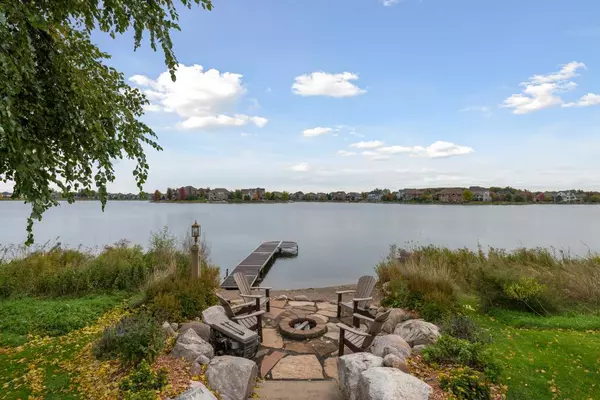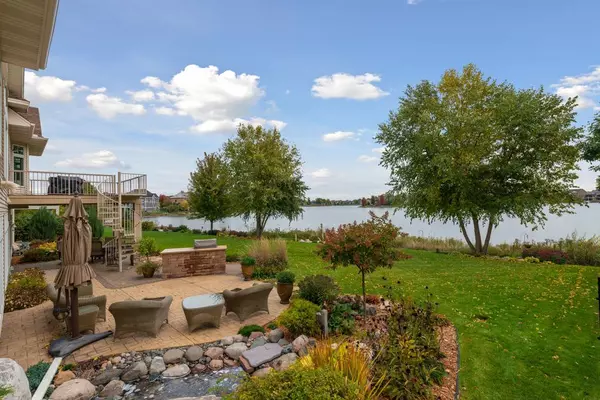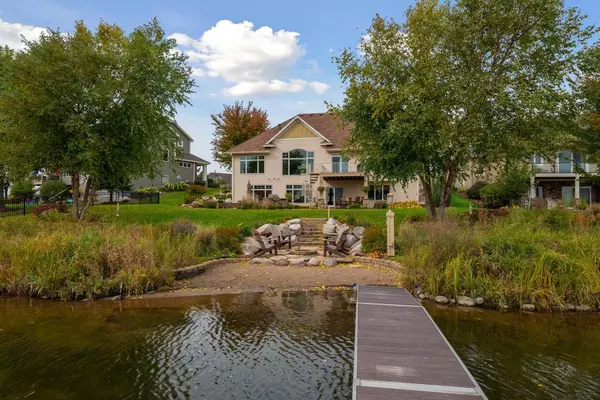$800,000
$800,000
For more information regarding the value of a property, please contact us for a free consultation.
2891 121st CT NE Blaine, MN 55449
4 Beds
3 Baths
3,643 SqFt
Key Details
Sold Price $800,000
Property Type Single Family Home
Sub Type Single Family Residence
Listing Status Sold
Purchase Type For Sale
Square Footage 3,643 sqft
Price per Sqft $219
Subdivision Northwest Shores
MLS Listing ID 5014522
Sold Date 12/14/18
Bedrooms 4
Full Baths 2
Half Baths 1
HOA Fees $41/ann
Year Built 2004
Annual Tax Amount $8,298
Tax Year 2018
Contingent None
Lot Size 0.320 Acres
Acres 0.32
Lot Dimensions 85x159x95x153
Property Description
One of the finest lots in The Lakes, this home sits on 95' of level lakeshore on Sunrise Lake. East-facing for sunrises and panoramic water views. Flagstone firepit and beach with lighting, electric, and water all lakeside. Former Hanson Builders Parade model with attention to detail found in the built-in cabinets, real hardwood floors, heated lower-level floors, custom walk-behind wet bar, stone and wood built-ins up and down, pavers and stamped concrete, maintenance-free deck.
Location
State MN
County Anoka
Zoning Residential-Single Family
Body of Water Paul Bunyun Pond
Rooms
Basement Daylight/Lookout Windows, Drain Tiled, Egress Window(s), Finished, Full, Concrete, Walkout
Dining Room Eat In Kitchen, Separate/Formal Dining Room
Interior
Heating Forced Air, Fireplace(s), Radiant Floor, Radiant
Cooling Central Air
Fireplaces Number 2
Fireplaces Type Family Room, Gas, Living Room, Stone
Fireplace Yes
Appliance Air-To-Air Exchanger, Cooktop, Dishwasher, Disposal, Dryer, Exhaust Fan, Humidifier, Microwave, Refrigerator, Wall Oven, Washer, Water Softener Owned
Exterior
Parking Features Attached Garage, Concrete, Garage Door Opener, Heated Garage, Insulated Garage
Garage Spaces 3.0
Waterfront Description Dock,Lake Front,Lake View
View East, Lake, Panoramic
Roof Type Age 8 Years or Less,Asphalt,Pitched
Road Frontage No
Building
Lot Description Tree Coverage - Medium
Story One
Foundation 2000
Sewer City Sewer/Connected
Water City Water/Connected
Level or Stories One
Structure Type Brick/Stone,Fiber Cement,Stucco,Vinyl Siding
New Construction false
Schools
School District Spring Lake Park
Others
HOA Fee Include Other,Professional Mgmt
Restrictions Architecture Committee,Mandatory Owners Assoc,Other Bldg Restrictions,Other Covenants
Read Less
Want to know what your home might be worth? Contact us for a FREE valuation!

Our team is ready to help you sell your home for the highest possible price ASAP






