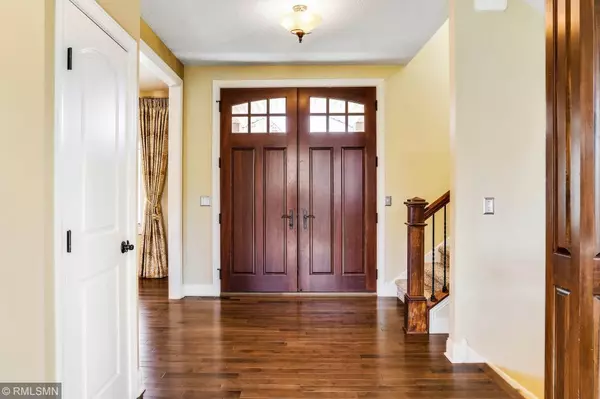$722,000
$734,900
1.8%For more information regarding the value of a property, please contact us for a free consultation.
16080 54th AVE N Plymouth, MN 55446
5 Beds
5 Baths
4,948 SqFt
Key Details
Sold Price $722,000
Property Type Single Family Home
Sub Type Single Family Residence
Listing Status Sold
Purchase Type For Sale
Square Footage 4,948 sqft
Price per Sqft $145
Subdivision Spring Meadows
MLS Listing ID 5220704
Sold Date 09/13/19
Bedrooms 5
Full Baths 2
Half Baths 1
Three Quarter Bath 2
HOA Fees $90/mo
Year Built 2012
Annual Tax Amount $9,447
Tax Year 2019
Contingent None
Lot Size 0.300 Acres
Acres 0.3
Lot Dimensions 121x129x74x165
Property Description
Packed Full of BUILDER UPGRADES! See Features Page. If you are looking for a Wayzata School District, Executive 2-Story, Premium Pond Lot Walkout, in the vibrant & high-demand, Spring Meadows Pool Community, this gorgeous Custom NIH-Built Home, is a Must See! This gorgeous light-filled home includes, all new carpet on main & upper levels, fresh paint throughout, beautifully restored cedar shake front, stunning solid Birch hardwood floors, custom Poplar cabinets, 9’ Ceilings on main & lower levels, huge walk-through pantry, 2 main level offices & 3-Zone Temp Control. The upper level includes a Luxurious Owner's En Suite, with In-Floor Heat, Jr. En Suite, Jack & Jill Bath & 2nd level laundry. The expansive lower level is Ideal for Entertaining! Includes a 110” projection screen, surround sound, Stone FP, luxury wet bar & bar-height granite island, with Full Perimeter Seating. Once you sit on your maintenance free deck & take in the soothing fountain sounds, you will want it for your own!
Location
State MN
County Hennepin
Zoning Residential-Single Family
Rooms
Basement Drain Tiled, Finished, Full, Concrete, Sump Pump, Walkout
Dining Room Eat In Kitchen, Informal Dining Room, Separate/Formal Dining Room
Interior
Heating Forced Air
Cooling Central Air
Fireplaces Number 2
Fireplaces Type Amusement Room, Family Room, Gas, Stone
Fireplace Yes
Appliance Air-To-Air Exchanger, Cooktop, Dishwasher, Disposal, Dryer, Exhaust Fan, Microwave, Refrigerator, Wall Oven, Washer
Exterior
Parking Features Attached Garage, Concrete, Garage Door Opener
Garage Spaces 3.0
Fence Full, Other
Pool Below Ground, Heated, Outdoor Pool, Shared
Waterfront Description Pond
Roof Type Age 8 Years or Less, Asphalt, Pitched
Building
Lot Description Public Transit (w/in 6 blks), Tree Coverage - Light
Story Two
Foundation 1706
Sewer City Sewer/Connected
Water City Water/Connected
Level or Stories Two
Structure Type Brick/Stone, Shake Siding, Vinyl Siding
New Construction false
Schools
School District Wayzata
Others
HOA Fee Include Professional Mgmt, Shared Amenities
Read Less
Want to know what your home might be worth? Contact us for a FREE valuation!

Our team is ready to help you sell your home for the highest possible price ASAP






