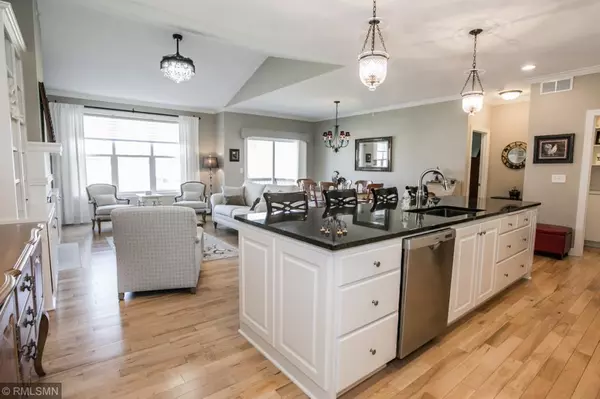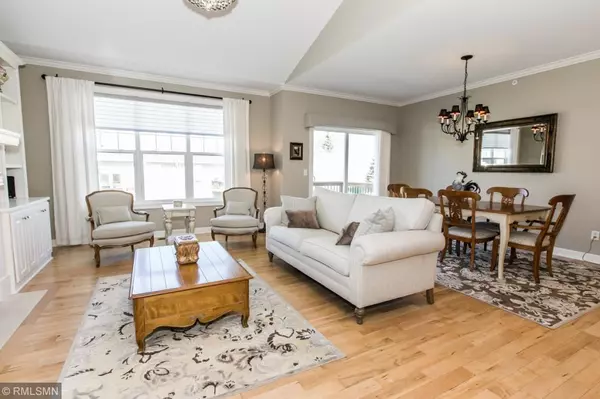$393,000
$399,900
1.7%For more information regarding the value of a property, please contact us for a free consultation.
1036 Anthony WAY Victoria, MN 55386
3 Beds
3 Baths
2,684 SqFt
Key Details
Sold Price $393,000
Property Type Townhouse
Sub Type Townhouse Side x Side
Listing Status Sold
Purchase Type For Sale
Square Footage 2,684 sqft
Price per Sqft $146
Subdivision Madelyn Creek 2Nd Add
MLS Listing ID 5220334
Sold Date 07/18/19
Bedrooms 3
Full Baths 2
Three Quarter Bath 1
HOA Fees $300/mo
Year Built 2012
Annual Tax Amount $3,336
Tax Year 2018
Contingent None
Lot Size 1,306 Sqft
Acres 0.03
Lot Dimensions common
Property Description
Impeccably maintained 3BR/3BA luxury townhouse. Pride of ownership shows throughout. This home is loaded with beautiful upgrades that you’re sure to appreciate. Open floor plan is ideal for everyday living as well as entertaining guests. Spacious kitchen with a large center island is the perfect place for serving or gathering. Living area is light and bright with vaulted ceilings and a beautiful gas fireplace surrounded by custom cabinetry. Master suite features a box vaulted ceiling with accent lighting. Master bath has a raised double vanity and a beautiful upgraded ceramic shower with dual heads, seat, and premium glass doors. Other upgrades include ceramic backsplash, tall upper cabinets, under cabinet lighting, added electrical in pantry/coffee bar, granite counters, ceramic floors, dual zone heating. Expansive lower level is very bright with lookout windows and a wet bar. End of the road privacy.
Location
State MN
County Carver
Zoning Residential-Single Family
Rooms
Basement Full
Dining Room Living/Dining Room
Interior
Heating Forced Air
Cooling Central Air
Fireplaces Number 1
Fireplaces Type Gas
Fireplace Yes
Appliance Cooktop, Dishwasher, Freezer, Microwave, Refrigerator, Washer, Water Softener Owned
Exterior
Parking Features Attached Garage, Asphalt, Insulated Garage
Garage Spaces 2.0
Roof Type Age 8 Years or Less, Asphalt
Building
Story One
Foundation 1500
Sewer City Sewer/Connected
Water City Water/Connected
Level or Stories One
Structure Type Brick/Stone, Vinyl Siding
New Construction false
Schools
School District Eastern Carver County Schools
Others
HOA Fee Include Hazard Insurance, Lawn Care, Maintenance Grounds, Professional Mgmt, Trash, Snow Removal
Restrictions Mandatory Owners Assoc,Pets - Cats Allowed,Pets - Dogs Allowed,Pets - Number Limit,Pets - Weight/Height Limit
Read Less
Want to know what your home might be worth? Contact us for a FREE valuation!

Our team is ready to help you sell your home for the highest possible price ASAP






