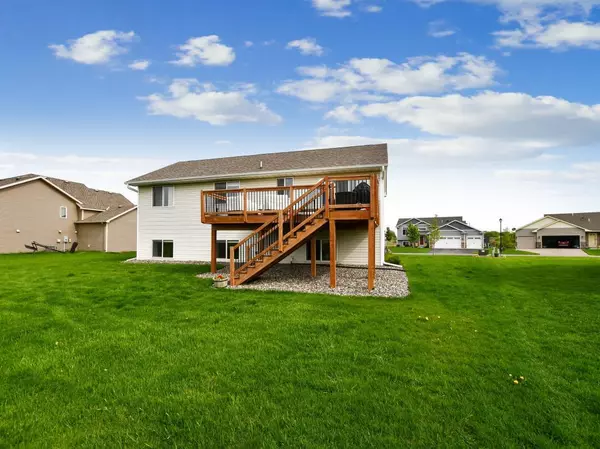$317,000
$317,000
For more information regarding the value of a property, please contact us for a free consultation.
10323 74th ST NE Albertville, MN 55301
4 Beds
3 Baths
2,022 SqFt
Key Details
Sold Price $317,000
Property Type Single Family Home
Sub Type Single Family Residence
Listing Status Sold
Purchase Type For Sale
Square Footage 2,022 sqft
Price per Sqft $156
Subdivision Kittredge Crossings 11Th Add
MLS Listing ID 5238374
Sold Date 07/19/19
Bedrooms 4
Full Baths 2
Three Quarter Bath 1
Year Built 2014
Annual Tax Amount $2,892
Tax Year 2019
Contingent None
Lot Size 0.280 Acres
Acres 0.28
Lot Dimensions 98x150x63x151
Property Description
GET HERE FIRST! BLOOMING WITH AMENITIES! Fall in love with this stunning quality-built split level home in the highly desired Kittredge Crossing Neighborhood. An abundance of natural light greets you through the large windows throughout the home. Take advantage of the breakfast bar in your beautiful kitchen. Gorgeous backsplash and newer stainless steel appliances make cooking in this kitchen a dream. Walkout to the deck from the dining room and enjoy summer grilling on the deck. Unobstructed views of the backyard make it easy to relax. Downstairs you will enjoy the fully finished basement. Plenty of space to entertain or curl up by the gorgeous gas fireplace with your favorite book. There is a plethora of amenities in this neighborhood! Multiple tennis courts, large covered pavilion, fire pit area, and a toddler playground. Easy access to I-94. Only minutes away from shopping and restaurants. What are you waiting for? Come see this one today and snag it before it’s Sold!!
Location
State MN
County Wright
Zoning Residential-Single Family
Rooms
Basement Daylight/Lookout Windows, Drain Tiled, Finished, Full, Sump Pump
Dining Room Kitchen/Dining Room
Interior
Heating Forced Air
Cooling Central Air
Fireplaces Number 1
Fireplaces Type Family Room, Gas
Fireplace Yes
Appliance Dishwasher, Dryer, Microwave, Range, Refrigerator, Washer
Exterior
Parking Features Attached Garage, Asphalt
Garage Spaces 3.0
Roof Type Age 8 Years or Less,Asphalt
Building
Story Split Entry (Bi-Level)
Foundation 1209
Sewer City Sewer/Connected
Water City Water/Connected
Level or Stories Split Entry (Bi-Level)
Structure Type Brick/Stone,Vinyl Siding
New Construction false
Schools
School District Elk River
Read Less
Want to know what your home might be worth? Contact us for a FREE valuation!

Our team is ready to help you sell your home for the highest possible price ASAP






