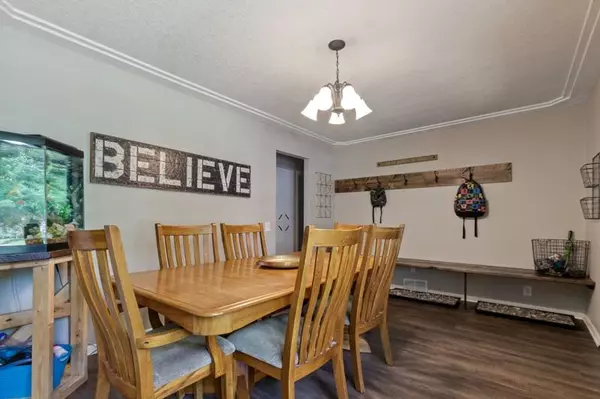$265,000
$254,900
4.0%For more information regarding the value of a property, please contact us for a free consultation.
8600 Hastings ST NE Blaine, MN 55449
4 Beds
3 Baths
1,778 SqFt
Key Details
Sold Price $265,000
Property Type Single Family Home
Sub Type Single Family Residence
Listing Status Sold
Purchase Type For Sale
Square Footage 1,778 sqft
Price per Sqft $149
Subdivision Mary Elizabeth Add
MLS Listing ID 5266076
Sold Date 09/17/19
Bedrooms 4
Full Baths 2
Half Baths 1
Year Built 1947
Annual Tax Amount $2,480
Tax Year 2019
Contingent None
Lot Size 0.410 Acres
Acres 0.41
Lot Dimensions 95x189
Property Description
This home shows pride of ownership with over 2000 square feet and 4 bedrooms on the main level! Enter into the 15x10 dining room with new vinyl plank flooring, and look at the large 17x13 kitchen with a 6.5 x 4 center island great for family meals and cooking! It also has many oak cabinets, ceramic backsplash and door out to the deck and backyard! The living room is 24x14 and has patio door to the deck too! There are 2 bedrooms and a bathroom on one end of the home and on the other 2 more bedrooms, a new addition in 2017 that is 20x18 shows off the master suite, walk in closet and master bathroom with a 6 foot tub and tile shower area and floors. This home is decorated very tastefully with all neutral colors and lots of updates! The garage is large measuring 22.6x32! The yard is fenced 95x189 and treed with many perennials, this home is in school district #16 and is close to shopping and freeway access but nestled in this very mature treed neighborhood!
Location
State MN
County Anoka
Zoning Residential-Single Family
Rooms
Basement Block, Crawl Space, Full
Dining Room Eat In Kitchen, Separate/Formal Dining Room
Interior
Heating Forced Air
Cooling Central Air
Fireplaces Type Living Room, Wood Burning
Fireplace No
Appliance Dishwasher, Dryer, Microwave, Range, Refrigerator, Washer
Exterior
Parking Features Attached Garage, Asphalt, Garage Door Opener, Tandem
Garage Spaces 2.0
Fence Chain Link
Pool None
Roof Type Age Over 8 Years, Asphalt
Building
Lot Description Tree Coverage - Medium
Story One
Foundation 730
Sewer City Sewer/Connected
Water City Water/Connected
Level or Stories One
Structure Type Shake Siding
New Construction false
Schools
School District Spring Lake Park
Read Less
Want to know what your home might be worth? Contact us for a FREE valuation!

Our team is ready to help you sell your home for the highest possible price ASAP






