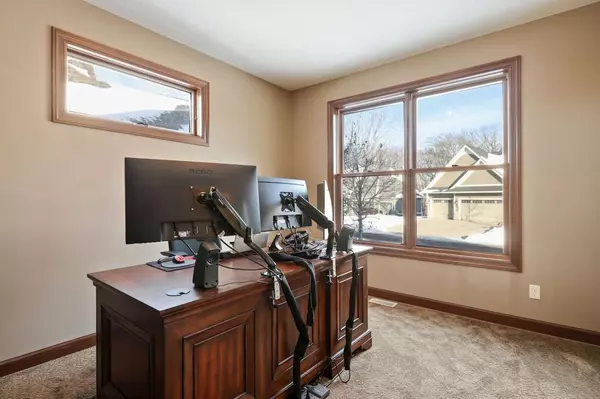$649,900
$649,900
For more information regarding the value of a property, please contact us for a free consultation.
16525 54th CT N Plymouth, MN 55446
5 Beds
4 Baths
4,150 SqFt
Key Details
Sold Price $649,900
Property Type Single Family Home
Sub Type Single Family Residence
Listing Status Sold
Purchase Type For Sale
Square Footage 4,150 sqft
Price per Sqft $156
Subdivision Spring Meadows
MLS Listing ID 5353498
Sold Date 04/07/20
Bedrooms 5
Full Baths 2
Half Baths 1
Three Quarter Bath 1
HOA Fees $94/ann
Year Built 2012
Annual Tax Amount $8,222
Tax Year 2019
Contingent None
Lot Size 0.300 Acres
Acres 0.3
Lot Dimensions Irregular
Property Description
Stunning custom built LDK two story walkout in one of Plymouth’s most prestigious developments! Upgrades galore with high ceilings, real wood flrs & custom cabs throughout, granite counters, SS apps, gourmet kitch w/pantry, 3 zone heating & AC, built-in speakers, carbon filtration & reverse osmosis system and a massive 900+sf oversized 3 car garage! Open layout with wide entry flowing seamlessly into the kitchen, dining & living rooms. Beautiful mastr bdrm with boxed ceiling & private mstr bath with double vanity, separate tile tub & shower as well as a large walk-in closet! Bonus 2nd Family Rm upstairs w/separate laundry space & 4 bdrms on same flr! Lower Lvl perfect for entertaining with expansive Family Rm & custom wet bar walks out to gorgeous stamped concrete patio & south facing sun-soaked yard with playground that stays! Kimberly LN Elementary & Wayzata Middle & High School! Great HOA includes exquisite clubhouse, pool, & play area! Close to multiple parks & NW Greenway Trail!
Location
State MN
County Hennepin
Zoning Residential-Single Family
Rooms
Family Room Club House, Play Area
Basement Drain Tiled, Finished, Full, Sump Pump, Walkout
Dining Room Eat In Kitchen, Kitchen/Dining Room
Interior
Heating Forced Air
Cooling Central Air
Fireplaces Number 1
Fireplaces Type Gas, Living Room
Fireplace Yes
Appliance Air-To-Air Exchanger, Cooktop, Dishwasher, Disposal, Dryer, Exhaust Fan, Water Filtration System, Water Osmosis System, Microwave, Refrigerator, Wall Oven, Washer, Water Softener Owned
Exterior
Parking Features Attached Garage, Concrete, Garage Door Opener, Insulated Garage
Garage Spaces 3.0
Pool Shared
Roof Type Age 8 Years or Less, Asphalt
Building
Lot Description Public Transit (w/in 6 blks), Irregular Lot, Tree Coverage - Light
Story Two
Foundation 1280
Sewer City Sewer/Connected
Water City Water/Connected
Level or Stories Two
Structure Type Brick/Stone, Wood Siding
New Construction false
Schools
School District Wayzata
Others
HOA Fee Include Professional Mgmt, Trash, Shared Amenities
Restrictions Architecture Committee,Mandatory Owners Assoc
Read Less
Want to know what your home might be worth? Contact us for a FREE valuation!

Our team is ready to help you sell your home for the highest possible price ASAP






