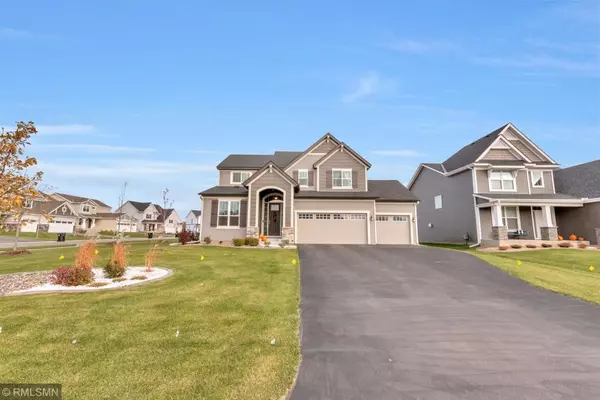$375,000
$375,000
For more information regarding the value of a property, please contact us for a free consultation.
15244 75th ST NE Otsego, MN 55330
4 Beds
3 Baths
2,305 SqFt
Key Details
Sold Price $375,000
Property Type Single Family Home
Sub Type Single Family Residence
Listing Status Sold
Purchase Type For Sale
Square Footage 2,305 sqft
Price per Sqft $162
Subdivision Boulder Creek 2Nd Add
MLS Listing ID 5327856
Sold Date 12/18/19
Bedrooms 4
Full Baths 2
Half Baths 1
HOA Fees $25/qua
Year Built 2017
Annual Tax Amount $4,618
Tax Year 2019
Contingent None
Lot Size 0.360 Acres
Acres 0.36
Lot Dimensions 101x111x90x138
Property Description
Fabulous two story home with three car garage on spacious corner lot. This home has been thoughtfully designed and upgraded throughout with natural light galore. Gourmet chef's kitchen featuring large island, granite countertops, pantry, SS appliances, 5-burner gas stove, lighted/accent cabinets, under cabinet lighting and pullout shelves. Wood floors & recessed lighting throughout main level. Large master bedroom with walk-in closet and spa-like master ensuite w/ oversized walk-in shower. Four bedrooms and laundry room on same level. Basement roughed in for bathroom, wet bar and add'l electric circuit - ready for finishing touches. Backyard perfect for entertaining with deck & concrete patio. Brand-new neighborhood park with playground, grills, picnic tables, & community garden and open green space. Nearby is Three Rivers Park with trails, dog park and access to the Crow-Hassan River. $80K in interior upgrades and exterior improvements.
Location
State MN
County Wright
Zoning Residential-Single Family
Rooms
Basement Egress Window(s), Full, Concrete, Sump Pump, Unfinished
Dining Room Eat In Kitchen, Informal Dining Room, Kitchen/Dining Room
Interior
Heating Forced Air
Cooling Ductless Mini-Split
Fireplaces Number 1
Fireplaces Type Family Room
Fireplace Yes
Appliance Dishwasher, Disposal, Exhaust Fan, Humidifier, Microwave, Range, Refrigerator, Water Softener Owned
Exterior
Parking Features Attached Garage
Garage Spaces 3.0
Roof Type Age 8 Years or Less,Asphalt
Building
Story Two
Foundation 1093
Sewer City Sewer/Connected
Water City Water/Connected
Level or Stories Two
Structure Type Fiber Board
New Construction false
Schools
School District Elk River
Others
HOA Fee Include Professional Mgmt,Trash
Read Less
Want to know what your home might be worth? Contact us for a FREE valuation!

Our team is ready to help you sell your home for the highest possible price ASAP






