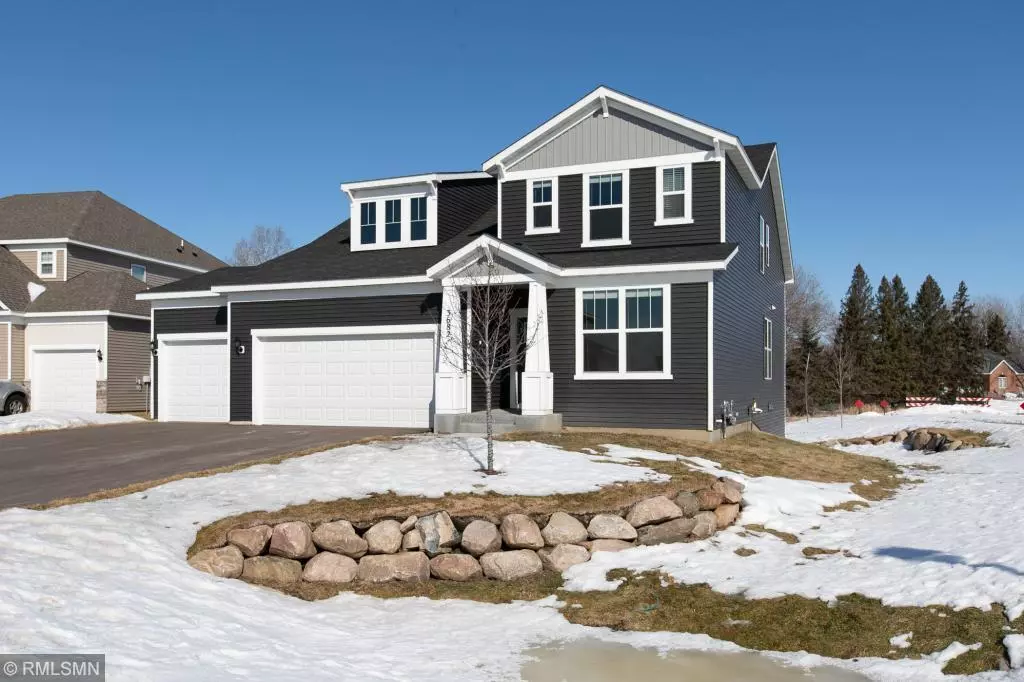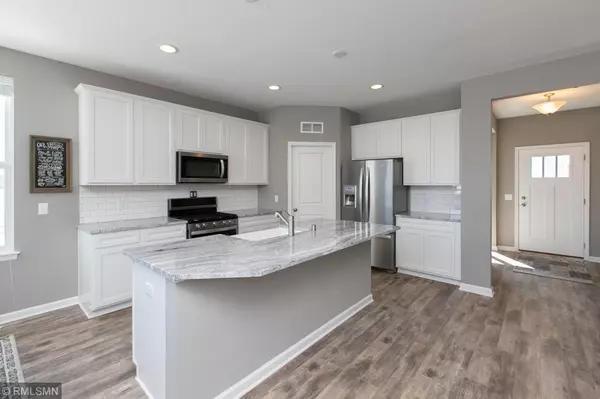$430,000
$430,000
For more information regarding the value of a property, please contact us for a free consultation.
3682 112th CIR NE Blaine, MN 55449
3 Beds
3 Baths
2,456 SqFt
Key Details
Sold Price $430,000
Property Type Single Family Home
Sub Type Single Family Residence
Listing Status Sold
Purchase Type For Sale
Square Footage 2,456 sqft
Price per Sqft $175
Subdivision Sanctuary Preserve 3Rd Add
MLS Listing ID 5489153
Sold Date 06/15/20
Bedrooms 3
Full Baths 1
Half Baths 1
Three Quarter Bath 1
HOA Fees $25/ann
Year Built 2019
Annual Tax Amount $1,468
Tax Year 2019
Contingent None
Lot Size 0.360 Acres
Acres 0.36
Lot Dimensions 66X18X53X138X83X179
Property Description
Built just last year. this stunning home is quite impressive. Culinary delights emanate from the gleaming & open kitchen with white cabinetry, top-notch stainless steel appliances, subway tile backsplash, granite-topped center island w/seating, farmhouse style sink, & a corner pantry. Guests can gather around the kitchen as it stretches into more living area for the ultimate in entertaining. Just inside the entry from the garage is a homework station/craft area/mudroom to keep organization at peak performance. Wood laminate meanders throughout the main level adding a touch of rustic flair and stunning contrast to the neutral tones. The Master Suite surpasses expectations and is fully loaded with plenty of room, a huge walk-in closet, and its own private luxurious bath. All of the bedrooms are sizeable and tucked upstairs for maximum privacy. Put your feet up and relax in the rec room that is beautifully finished to catch a game or watch a movie in comfort.
Location
State MN
County Anoka
Zoning Residential-Single Family
Rooms
Basement Egress Window(s), Full, Concrete, Sump Pump, Unfinished
Dining Room Breakfast Area, Eat In Kitchen, Informal Dining Room
Interior
Heating Forced Air
Cooling Central Air
Fireplace No
Appliance Cooktop, Dishwasher, Disposal, Dryer, Exhaust Fan, Microwave, Refrigerator, Wall Oven, Washer, Water Softener Owned
Exterior
Parking Features Attached Garage, Asphalt, Garage Door Opener
Garage Spaces 3.0
Fence None
Pool None
Roof Type Age 8 Years or Less,Asphalt
Building
Lot Description Corner Lot, Tree Coverage - Medium
Story Four or More Level Split
Foundation 1112
Sewer City Sewer/Connected
Water City Water/Connected
Level or Stories Four or More Level Split
Structure Type Brick/Stone,Vinyl Siding
New Construction false
Schools
School District Spring Lake Park
Others
HOA Fee Include Professional Mgmt,Shared Amenities
Read Less
Want to know what your home might be worth? Contact us for a FREE valuation!

Our team is ready to help you sell your home for the highest possible price ASAP






