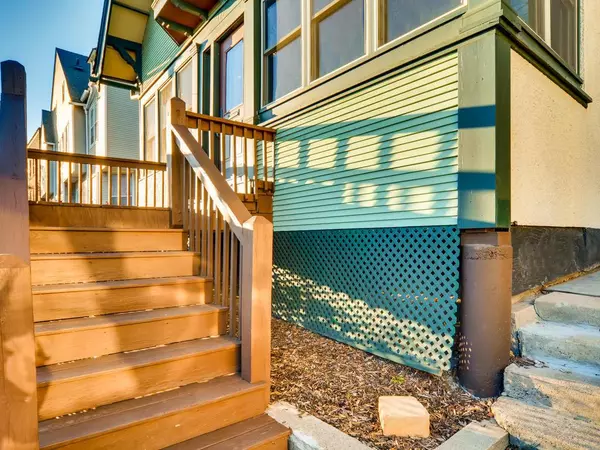$335,000
$349,900
4.3%For more information regarding the value of a property, please contact us for a free consultation.
477 Grand AVE Saint Paul, MN 55102
3 Beds
2 Baths
2,168 SqFt
Key Details
Sold Price $335,000
Property Type Single Family Home
Sub Type Single Family Residence
Listing Status Sold
Purchase Type For Sale
Square Footage 2,168 sqft
Price per Sqft $154
Subdivision Terrace Park Add To, The C
MLS Listing ID 5335076
Sold Date 02/21/20
Bedrooms 3
Full Baths 1
Half Baths 1
Year Built 1906
Annual Tax Amount $4,544
Tax Year 2019
Contingent None
Lot Size 3,484 Sqft
Acres 0.08
Lot Dimensions 40x73
Property Description
Beautifully restored historic Grand Avenue home! Turn-of-the-century charm in every room with all the modern amenities updated within the last 10 years including electricity, plumbing, HVAC, and windows. Stunning one-of-a-kind custom kitchen with maple cabinets, slate floors, granite countertops, restored original ice box turned into spice cabinet, and lovely breakfast nook. Upstairs are 3 spacious bedrooms and a loft area. Spacious full bathroom has dual sinks, heated jacuzzi tub, marble floors, separate tile shower. Large closets and storage room. Beautiful light-filled sunroom separates the two larger bedrooms with stunning panoramic views. Three season porch plus sunroom on main level and huge stamped concrete patio in back with plenty of space to entertain guests. Long stamped concrete driveway with plenty of parking. Unbeatable location with 43 restaurants, 5 coffee shops, grocery stores & downtown St. Paul all within a mile. Don’t miss this one!
Location
State MN
County Ramsey
Zoning Residential-Single Family
Rooms
Basement Drain Tiled, Partial, Sump Pump, Unfinished
Dining Room Breakfast Area, Eat In Kitchen, Separate/Formal Dining Room
Interior
Heating Forced Air
Cooling Central Air
Fireplaces Number 1
Fireplaces Type Living Room, Wood Burning
Fireplace Yes
Appliance Dishwasher, Disposal, Dryer, Humidifier, Microwave, Range, Refrigerator, Washer
Exterior
Parking Features Concrete, Shared Driveway, Open
Fence None
Pool None
Roof Type Asphalt
Building
Lot Description Public Transit (w/in 6 blks), Tree Coverage - Light
Story Two
Foundation 1076
Sewer City Sewer/Connected
Water City Water/Connected
Level or Stories Two
Structure Type Stucco, Wood Siding
New Construction false
Schools
School District St. Paul
Read Less
Want to know what your home might be worth? Contact us for a FREE valuation!

Our team is ready to help you sell your home for the highest possible price ASAP






