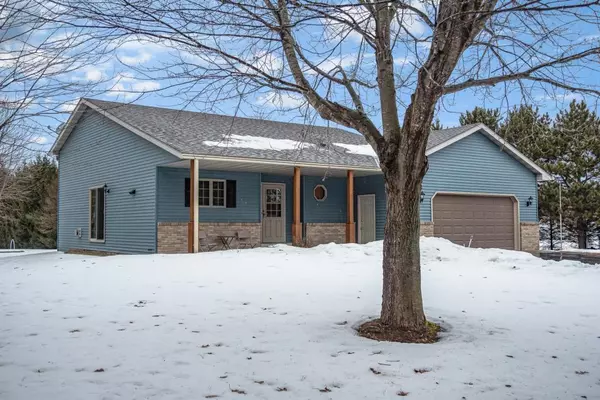$357,500
$375,000
4.7%For more information regarding the value of a property, please contact us for a free consultation.
24864 Kettle River BLVD Wyoming, MN 55025
2 Beds
3 Baths
2,067 SqFt
Key Details
Sold Price $357,500
Property Type Single Family Home
Sub Type Single Family Residence
Listing Status Sold
Purchase Type For Sale
Square Footage 2,067 sqft
Price per Sqft $172
Subdivision Kettle River Acres
MLS Listing ID 5484963
Sold Date 04/24/20
Bedrooms 2
Full Baths 2
Half Baths 1
Year Built 1992
Annual Tax Amount $3,674
Tax Year 2019
Contingent None
Lot Size 2.850 Acres
Acres 2.85
Lot Dimensions 224x669x200x566
Property Description
VERY meticulously cared for, original owner home on a private and beautiful lot. Open concept living/dining/kitchen, great for entertaining. Oversized rooms throughout and the main level laundry room was converted to a ½ bath off the garage. All bedrooms have walk-in closets. New flooring in both upper and lower level bathrooms and the kitchen. The family room gas fireplace is on a separate temperature control system. New furnace and Bryant heat pump. Finished laundry room features a utility tub. The storage space under the main level has heat and lights. Island cabinet slide-outs and custom cabinets. Asphalt driveway with turnaround extends all the way to the 30x40 detached garage (heated and insulated with a drain) and 1 car garage/shed. The yard features in-ground sprinklers and a gun range with bullet trap target. Enjoy the sunrises on the covered front porch and sunsets in the manicured and private backyard. Welcome home!
Location
State MN
County Chisago
Zoning Residential-Single Family
Rooms
Basement Block, Drain Tiled, Egress Window(s), Finished, Full, Sump Pump, Walkout
Dining Room Kitchen/Dining Room
Interior
Heating Forced Air
Cooling Central Air
Fireplaces Number 1
Fireplaces Type Family Room, Gas
Fireplace Yes
Appliance Dishwasher, Dryer, Exhaust Fan, Range, Refrigerator, Washer
Exterior
Parking Features Attached Garage, Detached, Asphalt, Garage Door Opener, Heated Garage, Insulated Garage, Multiple Garages
Garage Spaces 6.0
Roof Type Asphalt, Pitched
Building
Lot Description Tree Coverage - Heavy
Story Three Level Split
Foundation 1277
Sewer Private Sewer
Water Well
Level or Stories Three Level Split
Structure Type Brick/Stone, Steel Siding
New Construction false
Schools
School District Forest Lake
Others
Restrictions None
Read Less
Want to know what your home might be worth? Contact us for a FREE valuation!

Our team is ready to help you sell your home for the highest possible price ASAP






