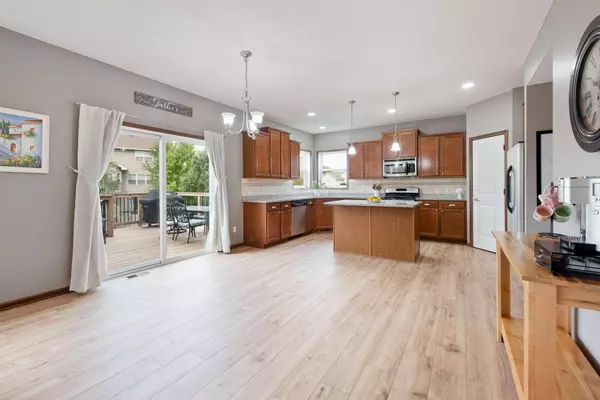$429,000
$434,900
1.4%For more information regarding the value of a property, please contact us for a free consultation.
17417 54th ST NE Otsego, MN 55374
5 Beds
4 Baths
3,781 SqFt
Key Details
Sold Price $429,000
Property Type Single Family Home
Sub Type Single Family Residence
Listing Status Sold
Purchase Type For Sale
Square Footage 3,781 sqft
Price per Sqft $113
Subdivision Riverplace 3Rd Add
MLS Listing ID 5650417
Sold Date 10/28/20
Bedrooms 5
Full Baths 2
Half Baths 1
Three Quarter Bath 1
Year Built 2009
Annual Tax Amount $4,562
Tax Year 2020
Contingent None
Lot Size 0.420 Acres
Acres 0.42
Lot Dimensions 91x191x168x134
Property Description
Beautiful 2-story home in the high demand River Pointe neighborhood sits on a rare .42 acre lot. The main floor living space has an open concept floor plan perfect for entertaining. Kitchen features new granite countertops, SS appliances, a walk-in pantry, and lots of natural light. New LVP floors throughout the whole main level. The upper level has 4 bedrooms with a master en-suite with a spacious loft. The lower level is recently remodeled with a 5th bedroom, Walk-in tile shower, large family room with a walk-up wet bar, workshop, and large storage space. Conveniently located across the street from Frankfort Park. Close to walking paths, parks, restaurants, shopping, and more. Rogers schools, Hassan Elementary. A must see!
Location
State MN
County Wright
Zoning Residential-Single Family
Rooms
Basement Daylight/Lookout Windows, Drain Tiled, Finished, Storage Space, Sump Pump
Dining Room Kitchen/Dining Room, Separate/Formal Dining Room
Interior
Heating Forced Air
Cooling Central Air
Fireplaces Number 1
Fireplaces Type Gas, Living Room
Fireplace Yes
Appliance Dishwasher, Dryer, Microwave, Range, Refrigerator, Washer
Exterior
Parking Features Attached Garage, Asphalt
Garage Spaces 3.0
Roof Type Asphalt
Building
Story Two
Foundation 1314
Sewer City Sewer/Connected
Water City Water/Connected
Level or Stories Two
Structure Type Brick/Stone,Vinyl Siding
New Construction false
Schools
School District Elk River
Read Less
Want to know what your home might be worth? Contact us for a FREE valuation!

Our team is ready to help you sell your home for the highest possible price ASAP






