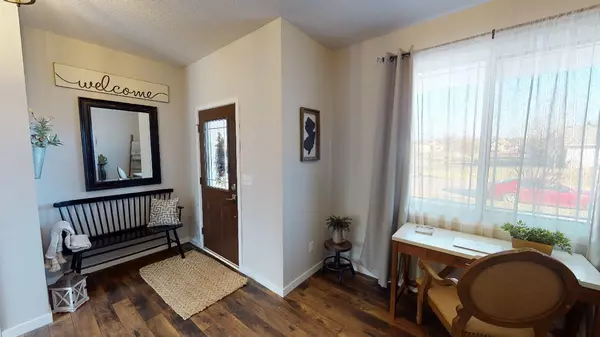$389,900
$389,900
For more information regarding the value of a property, please contact us for a free consultation.
10809 51st ST NE Albertville, MN 55301
3 Beds
3 Baths
1,923 SqFt
Key Details
Sold Price $389,900
Property Type Single Family Home
Sub Type Single Family Residence
Listing Status Sold
Purchase Type For Sale
Square Footage 1,923 sqft
Price per Sqft $202
Subdivision Prairie Run
MLS Listing ID 5690856
Sold Date 02/26/21
Bedrooms 3
Full Baths 2
Half Baths 1
Year Built 2016
Annual Tax Amount $4,772
Tax Year 2020
Contingent None
Lot Size 10,454 Sqft
Acres 0.24
Lot Dimensions 68x153x68x153x
Property Description
Beautiful newer construction, move-in ready 3BR/3BA two story home in Albertville with a 2.5 stall garage! Inviting front entrance w/front porch! Office/sitting rm w/gorgeous plank hdwd flrs that flow into the open living/dining/kitchen! Living rm w/vltd ceilings, cozy gas frplc & walkout to 35x18 patio! Adjoining dining rm leads into the kitchen w/quartz countertops, lg center island--great for extra seating, stainless appliances--gas range, separate pantry/mini-fridge/coffee bar, farmhouse sink & tile backsplash! Main level w/half bath too! 3BRs on upper level all w/walk-in closets--master w/private ensuite including dual sinks & walk-in tile shower! Huge hallway linen closet & full BA on upper as well! Partially finished LL w/family rm, full roughin BA, rm for 4th BR, laundry & storage space! 2 car garage--2nd stall 30ft deep, Kinetico whole house filtration system & more!
Location
State MN
County Wright
Zoning Residential-Single Family
Rooms
Basement Daylight/Lookout Windows, Drain Tiled, Full, Concrete, Partially Finished
Dining Room Breakfast Area, Eat In Kitchen, Kitchen/Dining Room, Living/Dining Room
Interior
Heating Forced Air
Cooling Central Air
Fireplaces Number 1
Fireplaces Type Gas, Living Room
Fireplace Yes
Appliance Dishwasher, Dryer, Gas Water Heater, Water Filtration System, Microwave, Range, Refrigerator, Washer, Water Softener Owned
Exterior
Parking Features Attached Garage, Asphalt, Garage Door Opener, Insulated Garage
Garage Spaces 2.0
Fence None
Roof Type Age 8 Years or Less,Asphalt,Pitched
Building
Lot Description Tree Coverage - Light
Story Two
Foundation 1008
Sewer City Sewer/Connected
Water City Water/Connected
Level or Stories Two
Structure Type Brick/Stone,Vinyl Siding
New Construction false
Schools
School District St. Michael-Albertville
Read Less
Want to know what your home might be worth? Contact us for a FREE valuation!

Our team is ready to help you sell your home for the highest possible price ASAP






