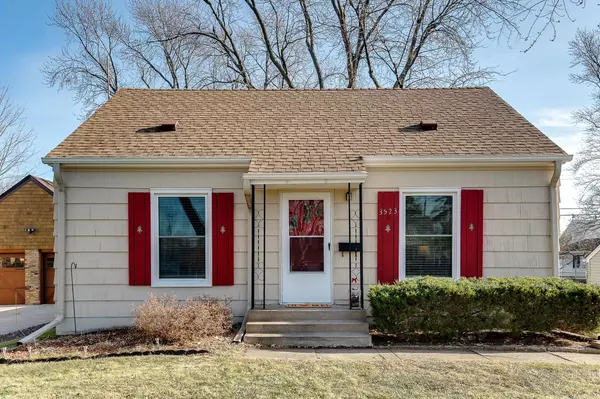$350,500
$339,900
3.1%For more information regarding the value of a property, please contact us for a free consultation.
3523 Rhode Island AVE S Saint Louis Park, MN 55426
3 Beds
2 Baths
1,600 SqFt
Key Details
Sold Price $350,500
Property Type Single Family Home
Sub Type Single Family Residence
Listing Status Sold
Purchase Type For Sale
Square Footage 1,600 sqft
Price per Sqft $219
Subdivision Rgt St Louis Park
MLS Listing ID 5692307
Sold Date 01/14/21
Bedrooms 3
Full Baths 1
Three Quarter Bath 1
Year Built 1951
Annual Tax Amount $3,428
Tax Year 2020
Contingent None
Lot Size 6,534 Sqft
Acres 0.15
Lot Dimensions 130 x 50
Property Description
Welcome home to 3523 Rhode Island Ave. S. This darling Cape Cod home is tucked within the quiet and desirable Oak Hill Neighborhood of St. Louis Park. It is conveniently located within blocks of Cub Foods, the Shoppes of Knollwood, many restaurants, bike trails and various parks including the Oak Hills Park. Oak Hills offers playground equipment for kids of all ages and a wonderful splash pad. Also walking distance to Target, Kohls, Aldi's, banks, library, the new light rail station and bus routes. This 1 1/2 story, welcoming home features a galley kitchen with an attached dining room leading out to updated deck and large back yard. This lower level is fully finished space with a family room, three quarter bath, laundry room and plenty of storage. One unique feature is the oversized, 722 square foot 2+ car garage with workbench, electricity and shelving. Perfect for additional storage and the handy person in the family. Satellite exists at home. Quick closing may be possible.
Location
State MN
County Hennepin
Zoning Residential-Single Family
Rooms
Basement Drain Tiled, Egress Window(s), Finished, Full, Sump Pump
Dining Room Informal Dining Room
Interior
Heating Forced Air
Cooling Central Air
Fireplace No
Appliance Cooktop, Dishwasher, Disposal, Dryer, Exhaust Fan, Gas Water Heater, Refrigerator, Wall Oven, Washer, Water Softener Owned
Exterior
Parking Features Detached, Concrete, Insulated Garage
Garage Spaces 2.0
Fence Partial
Pool None
Roof Type Pitched
Building
Lot Description Tree Coverage - Medium
Story One and One Half
Foundation 820
Sewer City Sewer - In Street
Water City Water/Connected
Level or Stories One and One Half
Structure Type Shake Siding
New Construction false
Schools
School District St. Louis Park
Read Less
Want to know what your home might be worth? Contact us for a FREE valuation!

Our team is ready to help you sell your home for the highest possible price ASAP






