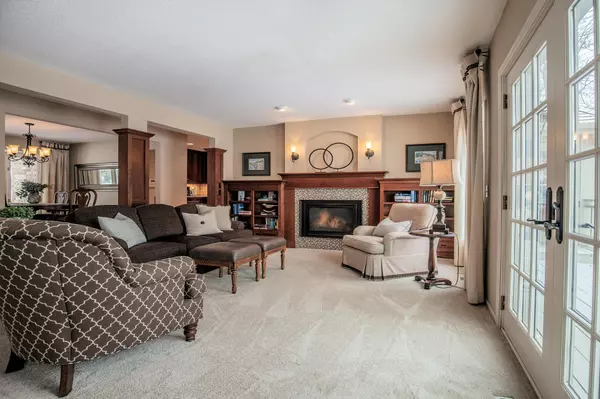$1,090,000
$1,090,000
For more information regarding the value of a property, please contact us for a free consultation.
14676 77th PL N Maple Grove, MN 55311
4 Beds
4 Baths
4,250 SqFt
Key Details
Sold Price $1,090,000
Property Type Single Family Home
Sub Type Single Family Residence
Listing Status Sold
Purchase Type For Sale
Square Footage 4,250 sqft
Price per Sqft $256
Subdivision Amgrid Acres
MLS Listing ID 5694142
Sold Date 03/08/21
Bedrooms 4
Full Baths 2
Half Baths 1
Three Quarter Bath 1
Year Built 1980
Annual Tax Amount $12,734
Tax Year 2020
Contingent None
Lot Size 1.030 Acres
Acres 1.03
Lot Dimensions IRREGULAR
Property Description
Watch the reflection of the changing seasons in the tranquil waters of recreational Fish Lake. Swim,ski, snowmobile,skate & more! Welcome to this executive 2-story home located on a quiet cul-de-sac with over 140 feet of lakeshore~ glorious sunrises. Home meticulously maintained inside and out. Sunroom with extraordinary views, fireplace and deck access. Dramatically upgraded kitchen with custom cherrywood cabinetry offering pull-outs, granite, and large secondary prep station/coffee bar. 4 huge bedrooms! Master suite on the main level featuring a fully renovated bathroom; heated tile floors, step-in dual-head plus rainfall shower, luxurious soaking tub, walk-in closet with custom organizers++ Finished lower level walk-out with 9ft ceilings! The family room features a wet-bar. 3 fireplaces. Porch with hot tub! Huge clean storage room. New Roof. Concrete driveway with expansive parking pad options.
Location
State MN
County Hennepin
Zoning Residential-Single Family
Body of Water Fish
Rooms
Basement Drain Tiled, Finished, Full, Sump Pump, Walkout
Dining Room Breakfast Bar, Eat In Kitchen, Informal Dining Room, Kitchen/Dining Room, Separate/Formal Dining Room
Interior
Heating Forced Air
Cooling Central Air
Fireplaces Number 3
Fireplaces Type Brick, Family Room, Gas, Living Room, Wood Burning
Fireplace Yes
Appliance Cooktop, Dishwasher, Disposal, Dryer, Exhaust Fan, Microwave, Refrigerator, Wall Oven, Washer, Water Softener Owned
Exterior
Parking Features Attached Garage, Concrete, Garage Door Opener
Garage Spaces 2.0
Waterfront Description Lake Front,Lake View
View East, Lake
Roof Type Age 8 Years or Less,Asphalt
Road Frontage No
Building
Lot Description Accessible Shoreline, Irregular Lot, Tree Coverage - Medium
Story Two
Foundation 1860
Sewer City Sewer/Connected
Water City Water/Connected
Level or Stories Two
Structure Type Brick/Stone,Cedar
New Construction false
Schools
School District Osseo
Read Less
Want to know what your home might be worth? Contact us for a FREE valuation!

Our team is ready to help you sell your home for the highest possible price ASAP






