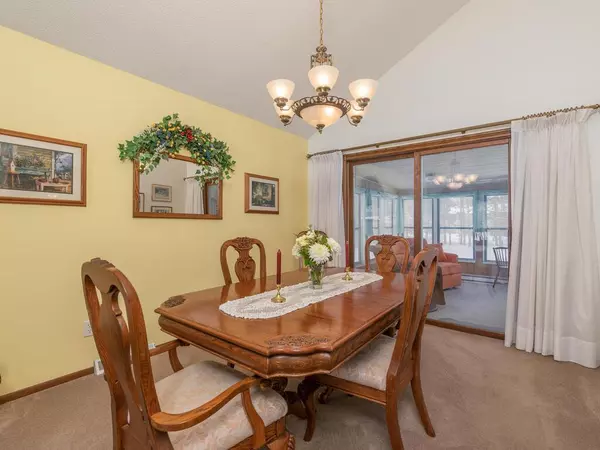$476,000
$435,000
9.4%For more information regarding the value of a property, please contact us for a free consultation.
4560 146th LN NW Andover, MN 55304
4 Beds
4 Baths
3,408 SqFt
Key Details
Sold Price $476,000
Property Type Single Family Home
Sub Type Single Family Residence
Listing Status Sold
Purchase Type For Sale
Square Footage 3,408 sqft
Price per Sqft $139
Subdivision Meadowood
MLS Listing ID 5714400
Sold Date 04/20/21
Bedrooms 4
Full Baths 1
Half Baths 1
Three Quarter Bath 2
Year Built 1978
Annual Tax Amount $3,750
Tax Year 2020
Contingent None
Lot Size 1.050 Acres
Acres 1.05
Lot Dimensions Irregular
Property Description
Modified 2-Sty w/3 Bdrms on one level is nestled on private 1.05-acre lot on quiet cul-de-sac. Home has James Hardie siding, Lg Patio, full lawn irrigation, pond & perennials, Lg Storage Shed, 3-car Garage w/epoxy flr & 2 add’l parking spaces. Inviting Entry w/vault ceilings in Formal Living & Dining areas. Kitchen updated w/ss appl, granite & porcelain tiled flr. Adj Dining leads to new 12x11 Deck & steps down into Family Rm w/oak hwd flr, bay window & brick FP. ML 13x10 Bdrm is currently home Office. Spacious Mstr Suite has private Balcony, walk-in closet & private ¾ Bath w/ceramic tile & dual shower heads & adj Sitting Rm. LL has that “Northwoods” feel w/knotty pine walls, built-in cabinets & Bar Area, impressive stone FP w/hearty mantle. Knotty pine continues into Lg Amusement R. Newer high-efficiency furnace/AC & new H2O Softener & Reverse Osmosis System (2020). Close access to Anoka Nature Preserve w/hiking/biking trls leading to Rum River! Near dwntwn Andover & Anoka.
Location
State MN
County Anoka
Zoning Residential-Single Family
Rooms
Basement Block, Daylight/Lookout Windows, Drain Tiled, Egress Window(s), Finished, Full, Sump Pump
Dining Room Eat In Kitchen, Separate/Formal Dining Room
Interior
Heating Baseboard, Forced Air
Cooling Central Air
Fireplaces Number 2
Fireplaces Type Brick, Family Room, Gas, Stone
Fireplace Yes
Appliance Dishwasher, Dryer, Exhaust Fan, Freezer, Gas Water Heater, Water Osmosis System, Microwave, Range, Refrigerator, Washer, Water Softener Owned
Exterior
Parking Features Attached Garage, Asphalt, Garage Door Opener
Garage Spaces 3.0
Fence Partial, Privacy, Wood
Pool None
Roof Type Age Over 8 Years,Asphalt,Rolled/Hot Mop,Pitched
Building
Lot Description Irregular Lot, Tree Coverage - Medium, Underground Utilities
Story Modified Two Story
Foundation 1340
Sewer Private Sewer, Tank with Drainage Field
Water Private, Well
Level or Stories Modified Two Story
Structure Type Brick/Stone,Fiber Cement
New Construction false
Schools
School District Anoka-Hennepin
Read Less
Want to know what your home might be worth? Contact us for a FREE valuation!

Our team is ready to help you sell your home for the highest possible price ASAP






