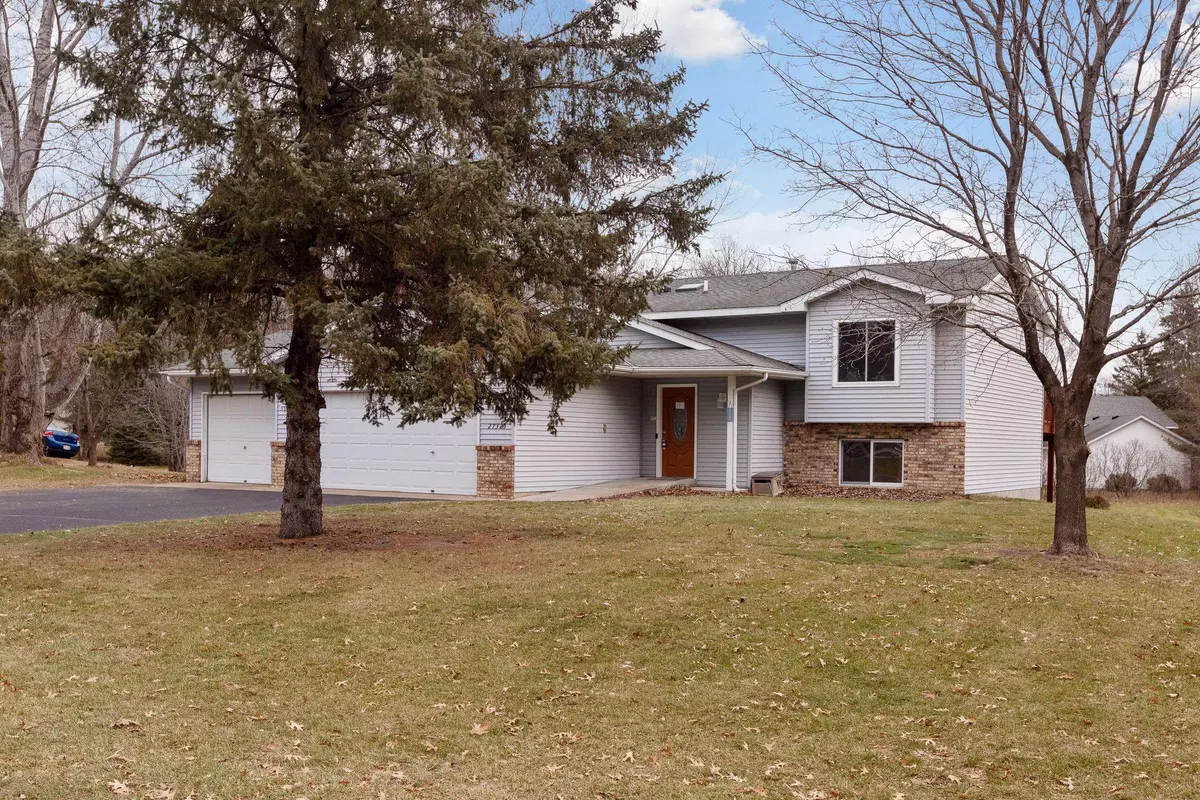$355,000
$349,000
1.7%For more information regarding the value of a property, please contact us for a free consultation.
27325 Felton AVE Wyoming, MN 55092
4 Beds
2 Baths
1,619 SqFt
Key Details
Sold Price $355,000
Property Type Single Family Home
Sub Type Single Family Residence
Listing Status Sold
Purchase Type For Sale
Square Footage 1,619 sqft
Price per Sqft $219
Subdivision Sunrise River Estates
MLS Listing ID 6125788
Sold Date 02/18/22
Bedrooms 4
Three Quarter Bath 2
Year Built 1992
Annual Tax Amount $3,748
Tax Year 2021
Contingent None
Lot Size 0.480 Acres
Acres 0.48
Lot Dimensions 100x185x108x227
Property Description
The best of small town living with easy access to the cities, there's a good reason this home hasn't been on the market for 20 years. A spacious entryway leads to the gorgeous open concept main living area that makes daily living as well as entertaining and special occasions so much easier. Sliding glass doors bathe the dining area with light and lead to a large deck with plenty of room for a grill and outdoor seating. There's a walk-out in the lower level, so it's easy to enjoy the large backyard. The current owners have updated the upper level with fresh paint and flooring, and have recently replaced the furnace, air conditioner, water heater, washing machine, and the stainless steel oven and refrigerator in the kitchen. You'll have easy access to I-35, and nearby Forest Lake has plenty of shopping and dining options less than ten minutes from home.
Location
State MN
County Chisago
Zoning Residential-Single Family
Rooms
Basement Egress Window(s), Finished, Full, Walkout
Dining Room Eat In Kitchen, Informal Dining Room
Interior
Heating Forced Air
Cooling Central Air
Fireplace No
Appliance Air-To-Air Exchanger, Dishwasher, Disposal, Dryer, Exhaust Fan, Microwave, Range, Refrigerator, Washer
Exterior
Parking Features Attached Garage, Asphalt, Garage Door Opener
Garage Spaces 3.0
Roof Type Asphalt
Building
Lot Description Tree Coverage - Medium
Story Split Entry (Bi-Level)
Foundation 1110
Sewer City Sewer/Connected
Water City Water/Connected
Level or Stories Split Entry (Bi-Level)
Structure Type Brick/Stone,Metal Siding,Vinyl Siding
New Construction false
Schools
School District Forest Lake
Read Less
Want to know what your home might be worth? Contact us for a FREE valuation!

Our team is ready to help you sell your home for the highest possible price ASAP






