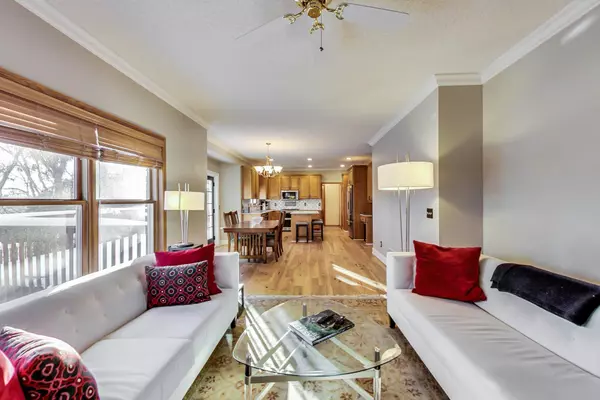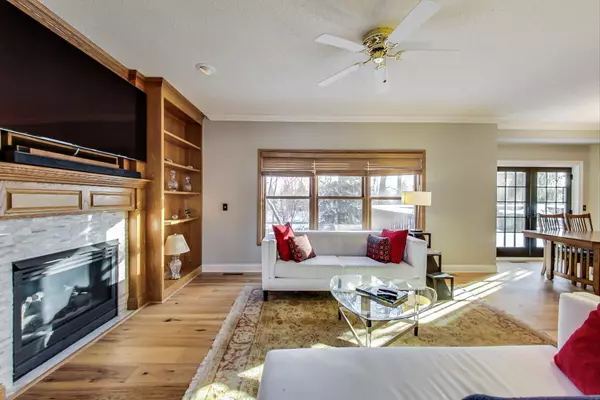$615,000
$625,000
1.6%For more information regarding the value of a property, please contact us for a free consultation.
12415 42nd PL N Plymouth, MN 55442
4 Beds
4 Baths
3,461 SqFt
Key Details
Sold Price $615,000
Property Type Single Family Home
Sub Type Single Family Residence
Listing Status Sold
Purchase Type For Sale
Square Footage 3,461 sqft
Price per Sqft $177
Subdivision Swan Lake South Add
MLS Listing ID 6141427
Sold Date 02/28/22
Bedrooms 4
Full Baths 2
Half Baths 1
Three Quarter Bath 1
HOA Fees $18/ann
Year Built 1997
Annual Tax Amount $5,702
Tax Year 2021
Contingent None
Lot Size 0.370 Acres
Acres 0.37
Lot Dimensions 84 x 166 x 116 x 166
Property Description
Beautiful executive home with many updates in terrific Swan Lake neighborhood. Convenient to Medicine Lake Trail and French Lake Regional with all the trails, lake access, park facilities and beauty. Close to shopping, restaurants and easy highway access. Main floor living room currently a home office. Formal dining room. Spacious kitchen opens to informal dining and family room with rustic hickory hardwood flooring. Kitchen with center island, updated granite counters, tile backsplash and designer series appliances. Main floor mudroom, guest bath and laundry. Gas fireplace in the family room. Newer front door and french doors to the large deck overlooking the treed yard. Upper level has three bedrooms, primary bedroom with Brazilian cherry wood floors, spacious private bath with newer tile and shower enclosure. Separate jetted tub. Huge walkout family room lower level plus 4th bedroom, 3/4 bath, exercise rm & storage. New concrete driveway & paver sidewalk.
Location
State MN
County Hennepin
Zoning Residential-Single Family
Rooms
Basement Daylight/Lookout Windows, Drain Tiled, Finished, Full, Sump Pump, Walkout
Dining Room Informal Dining Room, Separate/Formal Dining Room
Interior
Heating Forced Air
Cooling Central Air
Fireplaces Number 1
Fireplaces Type Family Room, Gas
Fireplace Yes
Appliance Dishwasher, Disposal, Dryer, Gas Water Heater, Microwave, Range, Refrigerator, Washer, Water Softener Owned
Exterior
Parking Features Attached Garage, Concrete
Garage Spaces 3.0
Roof Type Asphalt,Pitched
Building
Lot Description Tree Coverage - Medium
Story Two
Foundation 1300
Sewer City Sewer/Connected
Water City Water/Connected
Level or Stories Two
Structure Type Vinyl Siding,Wood Siding
New Construction false
Schools
School District Robbinsdale
Others
HOA Fee Include Shared Amenities
Read Less
Want to know what your home might be worth? Contact us for a FREE valuation!

Our team is ready to help you sell your home for the highest possible price ASAP






