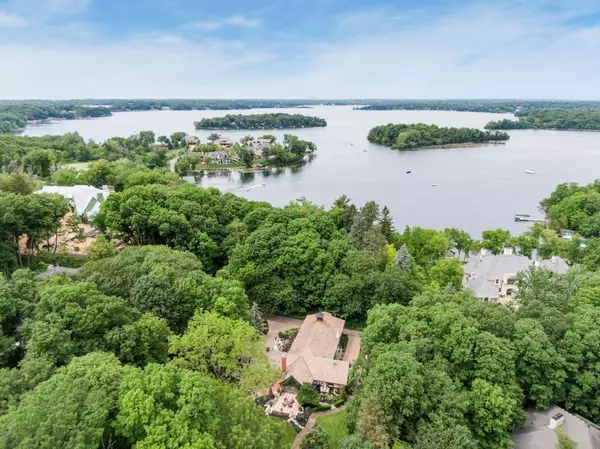$1,750,000
$1,859,000
5.9%For more information regarding the value of a property, please contact us for a free consultation.
4714 Baycliffe RD Victoria, MN 55331
5 Beds
5 Baths
7,626 SqFt
Key Details
Sold Price $1,750,000
Property Type Single Family Home
Sub Type Single Family Residence
Listing Status Sold
Purchase Type For Sale
Square Footage 7,626 sqft
Price per Sqft $229
Subdivision Baycliffe
MLS Listing ID 6088923
Sold Date 03/15/22
Bedrooms 5
Full Baths 3
Half Baths 2
HOA Fees $75/ann
Year Built 1905
Annual Tax Amount $16,926
Tax Year 2021
Contingent None
Lot Size 1.010 Acres
Acres 1.01
Lot Dimensions 180x212x205x266
Property Description
Character, charm, and history abounds in this “Kenwood at the Lake” estate…rarely does a home of this caliber grace the market! This exquisite renovation is a masterful marriage of the original Van Dusen Carriage house and stables with the impeccable taste and vision of the designer/owner. Long hidden, now exposed stone foundation walls provide a rich backdrop for a residence in which each surface and each selection boasts the utmost in custom detail. Interior spaces radiate with natural light and flow effortlessly from each room to the next. Outdoor living spaces feature expansive patios, outdoor fireplace, and magnificent gardens. Fabulous, sandy, private neighborhood beach just steps away. Deeded access with permanent dock slip on Lake Minnetonka.
Location
State MN
County Carver
Zoning Residential-Single Family
Body of Water Minnetonka
Rooms
Basement None
Dining Room Eat In Kitchen, Kitchen/Dining Room, Separate/Formal Dining Room
Interior
Heating Hot Water, Radiant Floor
Cooling Central Air
Fireplaces Number 3
Fireplaces Type Electric, Gas, Living Room, Primary Bedroom, Stone, Wood Burning
Fireplace Yes
Appliance Dishwasher, Disposal, Dryer, Iron Filter, Microwave, Range, Refrigerator, Washer, Water Softener Owned
Exterior
Parking Features Attached Garage, Covered, Driveway - Other Surface, Garage Door Opener, Insulated Garage
Garage Spaces 2.0
Fence Full, Invisible
Waterfront Description Association Access,Dock
Roof Type Shake,Age Over 8 Years,Pitched
Building
Lot Description Tree Coverage - Medium
Story Two
Foundation 4148
Sewer City Sewer/Connected
Water Well
Level or Stories Two
Structure Type Brick/Stone,Stucco
New Construction false
Schools
School District Minnetonka
Others
HOA Fee Include Beach Access,Dock
Read Less
Want to know what your home might be worth? Contact us for a FREE valuation!

Our team is ready to help you sell your home for the highest possible price ASAP






