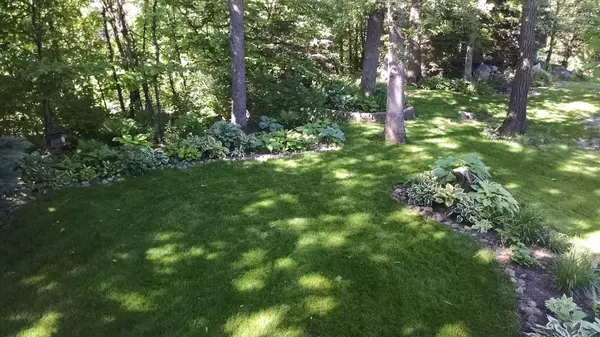$394,444
$375,000
5.2%For more information regarding the value of a property, please contact us for a free consultation.
5884 Timber TRL SE Prior Lake, MN 55372
3 Beds
3 Baths
2,104 SqFt
Key Details
Sold Price $394,444
Property Type Single Family Home
Sub Type Single Family Residence
Listing Status Sold
Purchase Type For Sale
Square Footage 2,104 sqft
Price per Sqft $187
Subdivision Woodland Heights
MLS Listing ID 6166472
Sold Date 05/17/22
Bedrooms 3
Full Baths 1
Three Quarter Bath 2
Year Built 1991
Annual Tax Amount $3,460
Tax Year 2022
Contingent None
Lot Size 0.330 Acres
Acres 0.33
Lot Dimensions 254x133x217
Property Description
South facing spacious split-level is nestled in a beautifully landscaped corner lot with in-ground irrigation. Entertain on the deck with views of the wooded backyard, the perfect spot for a fire pit. Inside you'll find much of the home is freshly painted in light neutral gray complimenting gorgeous Bellawood hand scraped Acacia wood flooring in the Living Room & Formal Dining. Updated eat-in Kitchen with rustic slate tile floor and work station. You'll love the Owner's Suite on the main with its own private bath, large walk-in-closet & extra storage cabinets. Custom built-ins in the second bedroom currently used as an office. The Lower Level includes a Family Room that boasts Oak surround gas fireplace with a custom built-in for flat screen, Laundry Room w/storage and Bonus Room with large windows and built-in desk ~ perfect for hobbies or crafts. You'll love the small town feel of Prior Lake with a short distance to the lake, shopping, dining & recreation in PL School District.
Location
State MN
County Scott
Zoning Residential-Single Family
Rooms
Basement Daylight/Lookout Windows, Drain Tiled, Egress Window(s), Finished, Full, Sump Pump
Dining Room Breakfast Area, Eat In Kitchen, Living/Dining Room, Separate/Formal Dining Room
Interior
Heating Forced Air
Cooling Central Air
Fireplaces Number 1
Fireplaces Type Family Room, Gas
Fireplace Yes
Appliance Cooktop, Dishwasher, Disposal, Dryer, Exhaust Fan, Freezer, Microwave, Range, Refrigerator, Washer, Water Softener Owned
Exterior
Parking Features Attached Garage, Garage Door Opener, Insulated Garage, Tuckunder Garage
Garage Spaces 2.0
Fence None
Pool None
Roof Type Age Over 8 Years,Asphalt,Pitched
Building
Lot Description Corner Lot, Irregular Lot, Tree Coverage - Medium
Story Split Entry (Bi-Level)
Foundation 1244
Sewer City Sewer/Connected
Water City Water/Connected
Level or Stories Split Entry (Bi-Level)
Structure Type Brick/Stone,Vinyl Siding,Wood Siding
New Construction false
Schools
School District Prior Lake-Savage Area Schools
Read Less
Want to know what your home might be worth? Contact us for a FREE valuation!

Our team is ready to help you sell your home for the highest possible price ASAP






