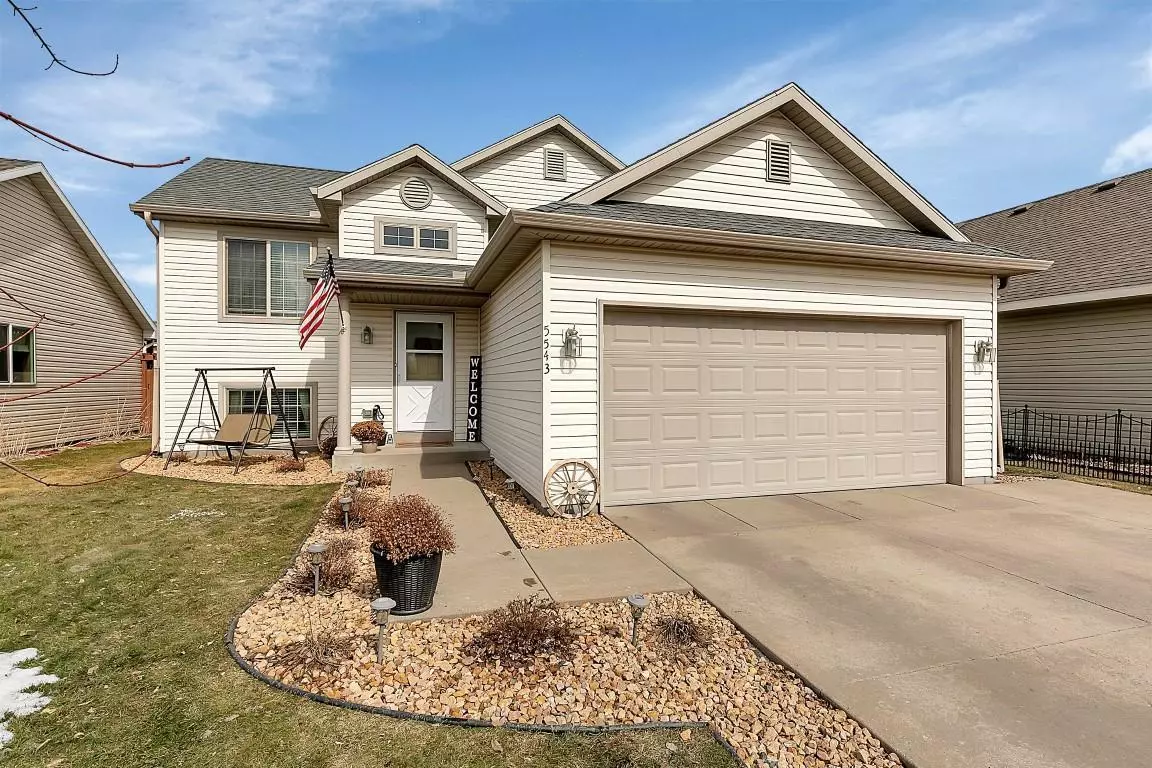$282,500
$275,000
2.7%For more information regarding the value of a property, please contact us for a free consultation.
5543 Knollwood DR Saint Cloud, MN 56303
4 Beds
2 Baths
1,980 SqFt
Key Details
Sold Price $282,500
Property Type Single Family Home
Sub Type Single Family Residence
Listing Status Sold
Purchase Type For Sale
Square Footage 1,980 sqft
Price per Sqft $142
Subdivision Knollwood Estates 4
MLS Listing ID 6165694
Sold Date 06/24/22
Bedrooms 4
Full Baths 2
Year Built 2003
Annual Tax Amount $2,278
Tax Year 2022
Contingent None
Lot Size 6,098 Sqft
Acres 0.14
Lot Dimensions 50x120x50x121
Property Description
DO NOT MISS viewing this beautiful meticulously maintained 4 bedroom home located in a great area of Saint Cloud. The seller has done many upgrades over the past couple of years to make this their dream home. Updated appliances, new carpet, hardwood flooring, tiles in bathrooms, new central air conditioning, wood blinds throughout the house, landscaping with accent lighting, seamless gutters, and the recently maintained large deck will give you peace of mind while watching your kids or dogs play in the fenced backyard. Don't forget to check out the massive amount of built-in overhead storage in the garage. Due to the seller relocating for work, they prefer to close June 24th or earlier.
Location
State MN
County Stearns
Zoning Residential-Single Family
Rooms
Basement Block, Crawl Space, Daylight/Lookout Windows, Egress Window(s), Finished, Full, Storage Space
Dining Room Kitchen/Dining Room
Interior
Heating Forced Air
Cooling Central Air
Fireplace No
Appliance Dishwasher, Dryer, Electric Water Heater, Exhaust Fan, Microwave, Range, Refrigerator, Washer
Exterior
Parking Features Attached Garage, Concrete, Garage Door Opener, Storage
Garage Spaces 2.0
Fence Vinyl
Roof Type Asphalt
Building
Story Split Entry (Bi-Level)
Foundation 1024
Sewer City Sewer/Connected
Water City Water/Connected
Level or Stories Split Entry (Bi-Level)
Structure Type Vinyl Siding
New Construction false
Schools
School District St. Cloud
Read Less
Want to know what your home might be worth? Contact us for a FREE valuation!

Our team is ready to help you sell your home for the highest possible price ASAP






