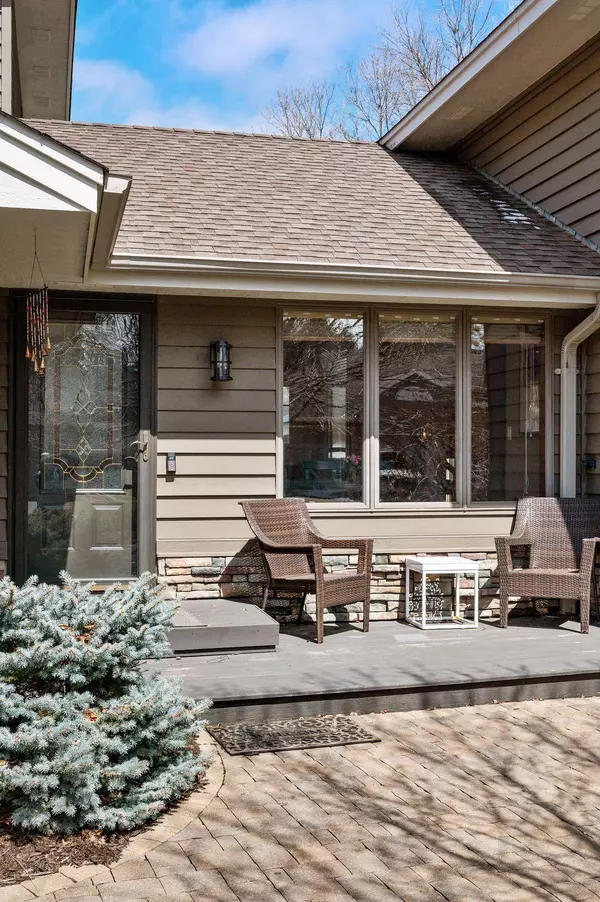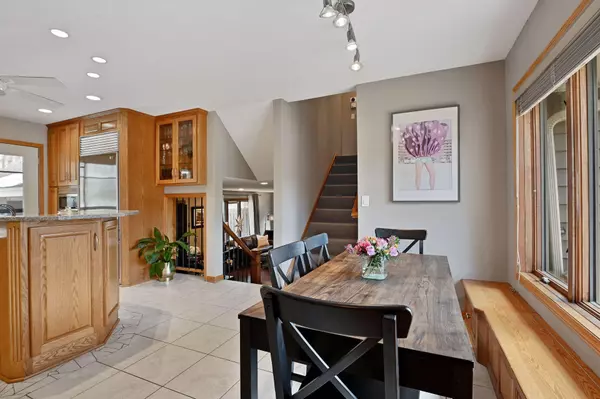$567,600
$479,900
18.3%For more information regarding the value of a property, please contact us for a free consultation.
13766 94th AVE N Maple Grove, MN 55369
4 Beds
3 Baths
2,948 SqFt
Key Details
Sold Price $567,600
Property Type Single Family Home
Sub Type Single Family Residence
Listing Status Sold
Purchase Type For Sale
Square Footage 2,948 sqft
Price per Sqft $192
Subdivision Elm Creek Estates
MLS Listing ID 6150100
Sold Date 07/11/22
Bedrooms 4
Full Baths 2
Three Quarter Bath 1
Year Built 1986
Annual Tax Amount $5,518
Tax Year 2022
Contingent None
Lot Size 0.450 Acres
Acres 0.45
Lot Dimensions 80x226x87x259
Property Description
Home sweet home! You will love the beautiful wetland views from your in-ground heated pool, with tons of space to entertain and relax. You'll enjoy sipping coffee in the sunroom or practicing yoga with a great view. The gourmet kitchen just adds to the appeal, and the primary suite completes the picture with a spa-like bathroom and organized walk-in closet. The loft space with it's built-in office/popcorn bar provides a great place to watch a movie or catch up on emails. The garage is huge with 3 stalls (2 tandem), workbench and huge storage space, and...it's heated! The list goes on! This is truly a must see. See supplements for a full look at everything this wonderful home has to offer.
Location
State MN
County Hennepin
Zoning Residential-Single Family
Rooms
Basement Crawl Space, Finished, Partial, Walkout
Dining Room Breakfast Bar, Eat In Kitchen, Informal Dining Room
Interior
Heating Forced Air, Radiant Floor
Cooling Central Air
Fireplaces Number 2
Fireplaces Type Family Room, Gas, Living Room
Fireplace Yes
Appliance Dishwasher, Disposal, Dryer, Electronic Air Filter, Exhaust Fan, Microwave, Range, Refrigerator, Washer, Water Softener Rented
Exterior
Parking Features Attached Garage, Asphalt, Floor Drain, Garage Door Opener, Heated Garage, Insulated Garage, Tandem
Garage Spaces 3.0
Fence Partial
Pool Below Ground, Heated, Outdoor Pool
Roof Type Age Over 8 Years,Asphalt
Building
Lot Description Tree Coverage - Medium
Story Modified Two Story
Foundation 1859
Sewer City Sewer/Connected
Water City Water/Connected
Level or Stories Modified Two Story
Structure Type Brick/Stone,Wood Siding
New Construction false
Schools
School District Osseo
Read Less
Want to know what your home might be worth? Contact us for a FREE valuation!

Our team is ready to help you sell your home for the highest possible price ASAP






