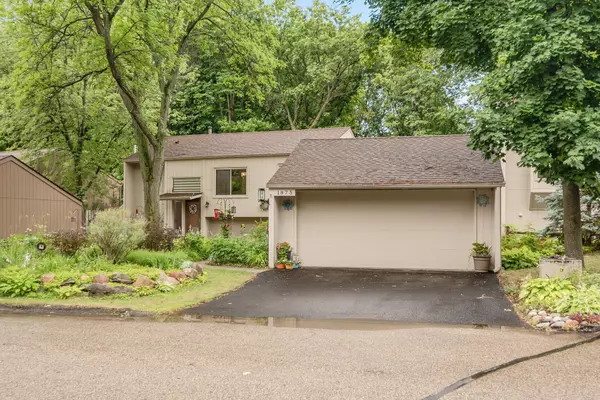$352,000
$349,000
0.9%For more information regarding the value of a property, please contact us for a free consultation.
1875 Black Oaks LN N Plymouth, MN 55447
3 Beds
2 Baths
1,682 SqFt
Key Details
Sold Price $352,000
Property Type Townhouse
Sub Type Townhouse Detached
Listing Status Sold
Purchase Type For Sale
Square Footage 1,682 sqft
Price per Sqft $209
Subdivision Chelsea Woods 1St Add
MLS Listing ID 6239273
Sold Date 09/02/22
Bedrooms 3
Full Baths 1
Three Quarter Bath 1
HOA Fees $286/mo
Year Built 1973
Annual Tax Amount $2,951
Tax Year 2022
Contingent None
Lot Size 8,712 Sqft
Acres 0.2
Lot Dimensions 66x124x50x122
Property Description
FULLY RENOVATED PLYMOUTH HOME! Single-family home living in this stand-alone TH. Every inch has been redesigned & renovated. Spacious foyer with entryway closet & ample storage. Main level open floor plan with soaring vaulted ceilings, accent beams & custom millwork. The kitchen opens to living room & dining area with large island for cooking & entertaining. Custom-built cabinets & furniture are complemented by SS appliances, Cambria counters & tile backsplash. Large deck & patio area extend off kitchen providing incredible space for summer entertaining & cooking. Both bathrooms are updated with stunning tile work & LL heated floors. New flooring throughout home. Spacious living area in lower level with gas fireplace & large patio door opening to private wooded backyard. Plenty of space to add more lawn or extend the patio even further. Chelsea Woods features mature trees, ponds, walking trails, tennis court, pickleball court, walk to park/beach & 3 heated pools.Wayzata schools!
Location
State MN
County Hennepin
Zoning Residential-Single Family
Rooms
Basement Block, Drain Tiled, Egress Window(s), Finished, Sump Pump, Walkout
Dining Room Breakfast Area, Eat In Kitchen, Informal Dining Room, Kitchen/Dining Room
Interior
Heating Forced Air
Cooling Central Air
Fireplaces Number 1
Fireplaces Type Brick, Gas, Living Room
Fireplace Yes
Appliance Dishwasher, Disposal, Dryer, Exhaust Fan, Freezer, Gas Water Heater, Water Filtration System, Water Osmosis System, Microwave, Range, Refrigerator, Washer, Water Softener Owned
Exterior
Parking Features Detached, Asphalt, Garage Door Opener, More Parking Onsite for Fee, Storage
Garage Spaces 2.0
Pool Below Ground, Heated, Outdoor Pool, Shared
Roof Type Asphalt
Building
Lot Description Tree Coverage - Light
Story Split Entry (Bi-Level)
Foundation 896
Sewer City Sewer/Connected
Water City Water/Connected
Level or Stories Split Entry (Bi-Level)
Structure Type Wood Siding
New Construction false
Schools
School District Wayzata
Others
HOA Fee Include Maintenance Structure,Maintenance Grounds,Professional Mgmt,Trash,Shared Amenities,Snow Removal
Restrictions Builder Restriction,Mandatory Owners Assoc,Other Bldg Restrictions,Pets - Cats Allowed,Pets - Dogs Allowed,Pets - Number Limit,Pets - Weight/Height Limit,Rental Restrictions May Apply
Read Less
Want to know what your home might be worth? Contact us for a FREE valuation!

Our team is ready to help you sell your home for the highest possible price ASAP






