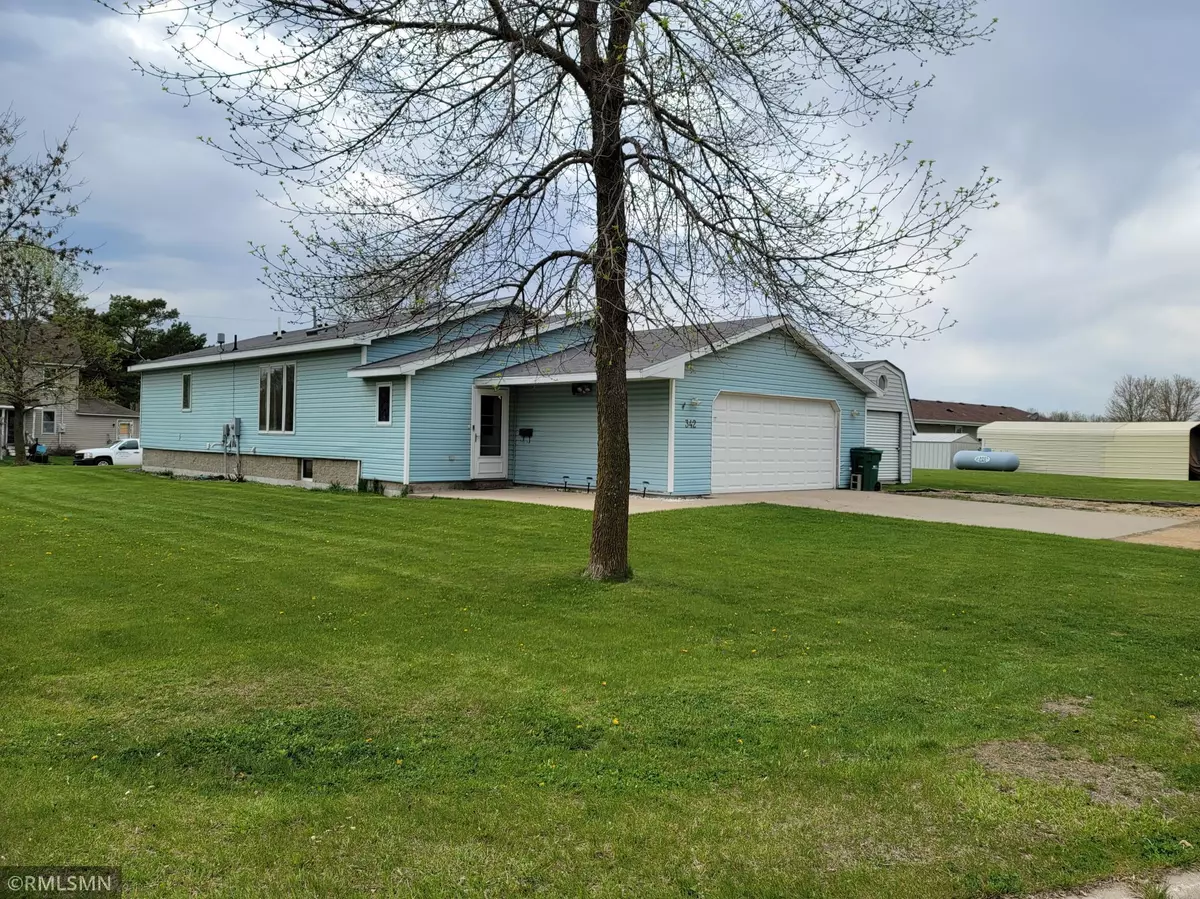$237,500
$269,900
12.0%For more information regarding the value of a property, please contact us for a free consultation.
342 N Kilkenny RD Kilkenny, MN 56052
5 Beds
3 Baths
1,398 SqFt
Key Details
Sold Price $237,500
Property Type Single Family Home
Sub Type Single Family Residence
Listing Status Sold
Purchase Type For Sale
Square Footage 1,398 sqft
Price per Sqft $169
Subdivision Welles Add
MLS Listing ID 5749898
Sold Date 06/25/21
Bedrooms 5
Full Baths 2
Three Quarter Bath 1
Year Built 1995
Annual Tax Amount $1,577
Tax Year 2021
Contingent None
Lot Size 0.260 Acres
Acres 0.26
Lot Dimensions 110x104
Property Description
Spacious rambler located on a nice corner lot. Home has 3 bdrms plus 2 more bdrms in basement but not finished, needs flooring. 2 3/4 bathrooms. Home was moved on a new basement in 2000. Roof 2007. Vaulted ceilings. Skylights. Spacious open floor plan, which includes large living room, dining room and kitchen with breakfast bar. Spacious master bedroom has walk-in closet and remodeled master full bath. In 2013 sump pump failed. Owner installed a new sump pump with battery back up pump, no problems since. Owner will finish lower level (flooring & paint) with full price offer. Basement bathroom is finished off VERY NICELY. Six panel solid pine doors & trim have been installed. This home has a deck off dining room. There is a double car(24x22) attached garage and a storage shed that stays. Stove, refrigerator, microwave and dishwasher stay. Washer and dryer are negotiable (High End Models). OWNER IS MOTIVATED TO SELL AND OPEN TO NEGOTIATIONS. A Must see to Appreciate!
Location
State MN
County Le Sueur
Zoning Residential-Single Family
Rooms
Basement Finished, Full
Dining Room Breakfast Bar, Kitchen/Dining Room
Interior
Heating Forced Air
Cooling Central Air
Fireplace No
Appliance Dishwasher, Disposal, Dryer, Microwave, Range, Refrigerator, Washer, Water Softener Owned
Exterior
Parking Features Attached Garage, Concrete
Garage Spaces 2.0
View See Remarks
Roof Type Asphalt
Building
Lot Description Corner Lot, Tree Coverage - Light
Story One
Foundation 1248
Sewer City Sewer/Connected
Water City Water/Connected
Level or Stories One
Structure Type Vinyl Siding
New Construction false
Schools
School District Tri-City United
Read Less
Want to know what your home might be worth? Contact us for a FREE valuation!

Our team is ready to help you sell your home for the highest possible price ASAP






