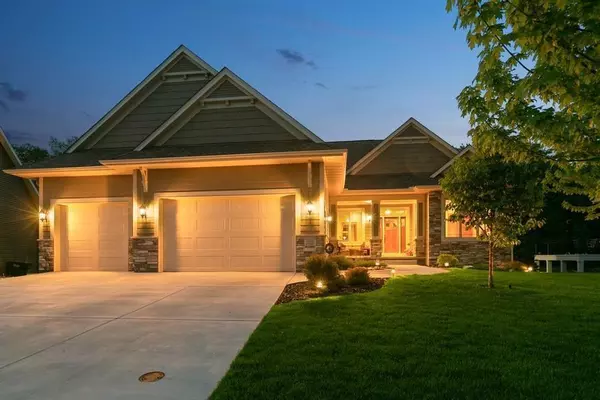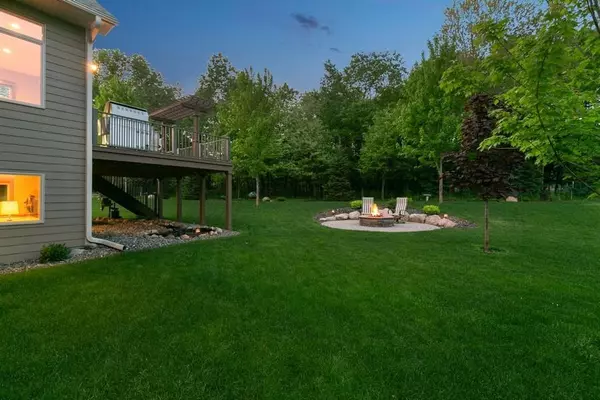$733,850
$799,500
8.2%For more information regarding the value of a property, please contact us for a free consultation.
13221 Urbank CT NE Blaine, MN 55449
4 Beds
3 Baths
4,252 SqFt
Key Details
Sold Price $733,850
Property Type Single Family Home
Sub Type Single Family Residence
Listing Status Sold
Purchase Type For Sale
Square Footage 4,252 sqft
Price per Sqft $172
Subdivision Quail Creek 9Th Add
MLS Listing ID 5759652
Sold Date 08/18/21
Bedrooms 4
Full Baths 2
Three Quarter Bath 1
Year Built 2017
Annual Tax Amount $6,001
Tax Year 2021
Contingent None
Lot Size 0.300 Acres
Acres 0.3
Lot Dimensions 74x170x106x140
Property Description
You will love this amazing executive rambler for so many reasons - where do we start?! LOCATION- a beautiful lot in Quail Creek's newest addition, on a cul de sac with back yard views of trees, not another home. CONDITION - impeccably maintained by its only owner and only 4 years old - no kids or pets have ever lived here! QUALITY- solid oak floors, doors, cabinetry & mill work; huge lifetime warranty Milgard windows with transoms; LP Smartside siding all the way around; top efficiency mechanical systems; high-end carpet and tile flooring; upgraded granite counters in the kitchen and all baths; 10' ceilings on the main level; Huge Trex deck with aluminum railings and even plywood roof decking instead of OSB! BELLS & WHISTLES - enormous heated & insulated garage with floor drain, hot & cold water, kitchenette and attached heated and cooled workshop; gas lines to grill & fire pit; kitchenette/bar in basement; remote awning on the deck and so much more!
Location
State MN
County Anoka
Zoning Residential-Single Family
Rooms
Basement Block, Daylight/Lookout Windows, Drain Tiled, Finished, Full
Dining Room Breakfast Area, Eat In Kitchen, Separate/Formal Dining Room
Interior
Heating Forced Air, Fireplace(s)
Cooling Central Air
Fireplaces Number 1
Fireplaces Type Gas, Living Room
Fireplace Yes
Appliance Air-To-Air Exchanger, Dishwasher, Disposal, Dryer, Exhaust Fan, Humidifier, Gas Water Heater, Microwave, Range, Refrigerator, Washer, Water Softener Owned
Exterior
Parking Features Attached Garage, Concrete, Floor Drain, Garage Door Opener, Heated Garage, Insulated Garage
Garage Spaces 3.0
Fence None
Roof Type Age 8 Years or Less,Asphalt,Pitched
Building
Lot Description Tree Coverage - Light
Story One
Foundation 2085
Sewer City Sewer/Connected
Water City Water/Connected
Level or Stories One
Structure Type Brick/Stone,Engineered Wood,Metal Siding
New Construction false
Schools
School District Anoka-Hennepin
Read Less
Want to know what your home might be worth? Contact us for a FREE valuation!

Our team is ready to help you sell your home for the highest possible price ASAP






