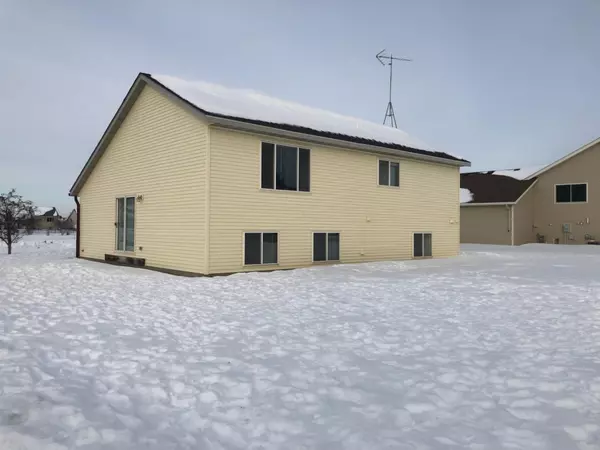$263,900
$264,900
0.4%For more information regarding the value of a property, please contact us for a free consultation.
5520 Hawk CT Saint Cloud, MN 56303
3 Beds
3 Baths
1,907 SqFt
Key Details
Sold Price $263,900
Property Type Single Family Home
Sub Type Single Family Residence
Listing Status Sold
Purchase Type For Sale
Square Footage 1,907 sqft
Price per Sqft $138
Subdivision Knollwood Estates 4
MLS Listing ID 6329954
Sold Date 03/22/23
Bedrooms 3
Full Baths 3
Year Built 2005
Annual Tax Amount $3,086
Tax Year 2023
Contingent None
Lot Size 10,454 Sqft
Acres 0.24
Lot Dimensions 85x124
Property Description
Many nice upgrades in this 3 bedroom tri-level. 3 baths and a 3 stall garage. Beautiful front exterior detailing with updated aluminum siding and stone trim. Roof shingles were replaced in 2021 and the siding was replaced in early 2022. Newer water heater. Asphalt driveway has recently been resealed. Walk inside to a generous front entry, sunny living areas, custom raised oak cabinetry, breakfast bar and stainless steel appliances. There are patio doors off the dining room and a vaulted ceiling. Upstairs, the primary bedroom has a huge walk-in closet and private full bath, plus there is a second bedroom and another full bath. The third (lower) level features bright daylight windows and is fully finished with a family room, bedroom, bath, laundry and utility room. The crawl space is great for storage.
Location
State MN
County Stearns
Zoning Residential-Single Family
Rooms
Basement Block, Crawl Space, Finished, Partial, Sump Pump
Dining Room Kitchen/Dining Room
Interior
Heating Forced Air
Cooling Central Air
Fireplace No
Appliance Air-To-Air Exchanger, Dishwasher, Dryer, Microwave, Range, Refrigerator, Washer, Water Softener Owned
Exterior
Parking Features Attached Garage, Asphalt, Garage Door Opener
Garage Spaces 3.0
Roof Type Asphalt
Building
Lot Description Corner Lot
Story Three Level Split
Foundation 1158
Sewer City Sewer/Connected
Water City Water/Connected
Level or Stories Three Level Split
Structure Type Aluminum Siding,Brick/Stone
New Construction false
Schools
School District St. Cloud
Read Less
Want to know what your home might be worth? Contact us for a FREE valuation!

Our team is ready to help you sell your home for the highest possible price ASAP






