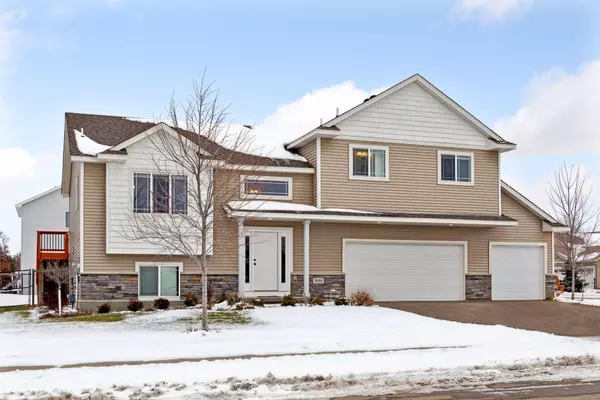$430,000
$410,000
4.9%For more information regarding the value of a property, please contact us for a free consultation.
3091 127th AVE NE Blaine, MN 55449
3 Beds
2 Baths
1,511 SqFt
Key Details
Sold Price $430,000
Property Type Single Family Home
Sub Type Single Family Residence
Listing Status Sold
Purchase Type For Sale
Square Footage 1,511 sqft
Price per Sqft $284
Subdivision Marquest Meadows North
MLS Listing ID 6311222
Sold Date 03/24/23
Bedrooms 3
Full Baths 1
Three Quarter Bath 1
Year Built 2017
Annual Tax Amount $3,563
Tax Year 2022
Contingent None
Lot Size 0.290 Acres
Acres 0.29
Lot Dimensions 89 x 125 x 92 x 125
Property Description
Bright, airy + spacious multi level home located in a high demand Blaine neighborhood that BEATS new construction pricing, features + finishes! Freshly painted throughout + all new carpet too! Walk inside to an inviting entry + head upstairs to your open concept living area w/ vaulted ceilings + gleaming LVP flooring throughout! The kitchen is perfect for entertaining w/ loads of granite countertops, dark subway tile backsplash, plenty of richly stained cabinets, stainless steel appliances + an area great for your coffee or wine bar! Walk outside to the newly stained deck + overlook the fully fenced in yard + relax after a long week in the hot tub! Come back inside + head upstairs to 3 roomy bedrooms all located on the same level! The primary suite features a private 3/4 bathroom w/ tiled floors + walk in closet! The basement awaits your finishing touches. Conveniently located close to parks, trails, shopping + restaurants in the area! Move right in + enjoy!
Location
State MN
County Anoka
Zoning Residential-Single Family
Rooms
Basement Block, Daylight/Lookout Windows, Drain Tiled, Unfinished
Dining Room Breakfast Bar, Informal Dining Room
Interior
Heating Forced Air
Cooling Central Air
Fireplace No
Appliance Air-To-Air Exchanger, Dishwasher, Dryer, Electric Water Heater, ENERGY STAR Qualified Appliances, Exhaust Fan, Microwave, Range, Refrigerator, Stainless Steel Appliances, Washer
Exterior
Parking Features Attached Garage, Asphalt, Garage Door Opener
Garage Spaces 3.0
Fence Chain Link, Full, Wood
Pool None
Roof Type Age 8 Years or Less
Building
Lot Description Corner Lot, Tree Coverage - Light
Story Three Level Split
Foundation 728
Sewer City Sewer/Connected
Water City Water/Connected
Level or Stories Three Level Split
Structure Type Brick/Stone,Vinyl Siding
New Construction false
Schools
School District Anoka-Hennepin
Read Less
Want to know what your home might be worth? Contact us for a FREE valuation!

Our team is ready to help you sell your home for the highest possible price ASAP






