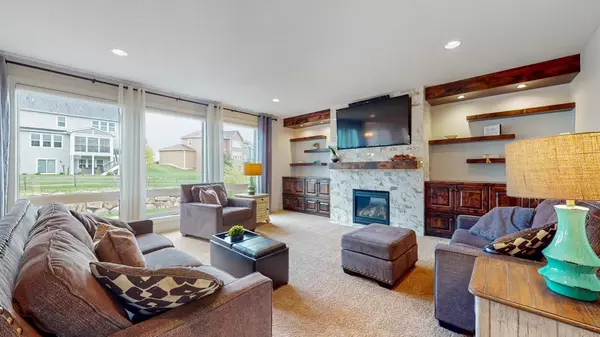$840,000
$850,000
1.2%For more information regarding the value of a property, please contact us for a free consultation.
18072 72nd AVE N Maple Grove, MN 55311
5 Beds
5 Baths
4,440 SqFt
Key Details
Sold Price $840,000
Property Type Single Family Home
Sub Type Single Family Residence
Listing Status Sold
Purchase Type For Sale
Square Footage 4,440 sqft
Price per Sqft $189
Subdivision Maple Brook
MLS Listing ID 6371783
Sold Date 06/30/23
Bedrooms 5
Full Baths 2
Half Baths 1
Three Quarter Bath 2
HOA Fees $90/mo
Year Built 2013
Annual Tax Amount $10,149
Tax Year 2023
Contingent None
Lot Size 0.270 Acres
Acres 0.27
Lot Dimensions 140x85
Property Sub-Type Single Family Residence
Property Description
This custom-built home offers a perfect blend of elegance & charm. The interior design showcases craftsmanship & exquisite finishes, while the open layout creates an airy ambiance. The heart of this home lies in its stunning kitchen, complete with custom cabinetry, oversized island, granite countertops, walk-in pantry, & spacious eating area. The main floor boasts an office, great rm with built-ins & gas fireplace. Retreat to the comfortable primary suite, featuring a luxurious walk-in shower, dual vanities, & walk-in closet. The upper level presents 3 additional BR, one with an ensuite BA, & another Jack & Jill setup, and laundry room. The lower evel offers ample space for entertaining, including a family, game, & workout rooms, a 5th BR, & ¾ BA. Additional features include an oversized garage capable of accommodating large toys. Step outside & indulge in outdoor fun with the sports court, expansive deck, & patio. For more outdoor entertainment, enjoy a private pool, Maple Creek Park
Location
State MN
County Hennepin
Zoning Residential-Single Family
Rooms
Basement Drain Tiled, Finished, Walkout
Dining Room Kitchen/Dining Room
Interior
Heating Forced Air
Cooling Central Air
Fireplaces Number 1
Fireplaces Type Gas, Living Room
Fireplace Yes
Appliance Air-To-Air Exchanger, Cooktop, Dishwasher, Disposal, Dryer, Exhaust Fan, Humidifier, Water Filtration System, Microwave, Refrigerator, Stainless Steel Appliances, Wall Oven, Washer, Water Softener Owned
Exterior
Parking Features Attached Garage, Asphalt, Floor Drain, Garage Door Opener, Heated Garage, Insulated Garage
Garage Spaces 4.0
Fence None
Pool Below Ground, Outdoor Pool, Shared
Roof Type Age 8 Years or Less,Asphalt
Building
Lot Description Tree Coverage - Light
Story Two
Foundation 1499
Sewer City Sewer/Connected
Water City Water/Connected
Level or Stories Two
Structure Type Fiber Board
New Construction false
Schools
School District Osseo
Others
HOA Fee Include Professional Mgmt,Shared Amenities
Restrictions Mandatory Owners Assoc
Read Less
Want to know what your home might be worth? Contact us for a FREE valuation!

Our team is ready to help you sell your home for the highest possible price ASAP





