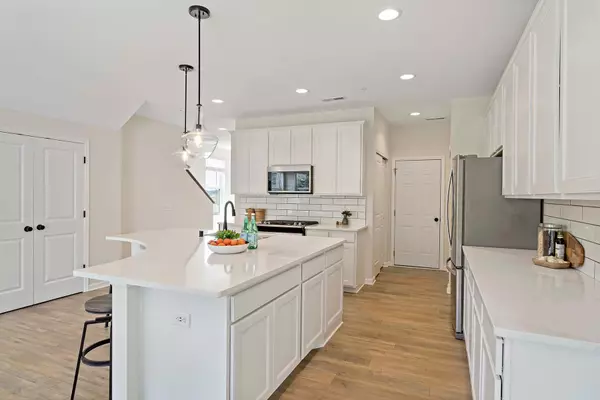$398,000
$399,895
0.5%For more information regarding the value of a property, please contact us for a free consultation.
7150 Walnut Grove LN N Maple Grove, MN 55311
3 Beds
3 Baths
1,899 SqFt
Key Details
Sold Price $398,000
Property Type Townhouse
Sub Type Townhouse Side x Side
Listing Status Sold
Purchase Type For Sale
Square Footage 1,899 sqft
Price per Sqft $209
Subdivision Windrose
MLS Listing ID 6357224
Sold Date 07/13/23
Bedrooms 3
Full Baths 1
Half Baths 1
Three Quarter Bath 1
HOA Fees $214/mo
Year Built 2020
Annual Tax Amount $5,450
Tax Year 2022
Contingent None
Lot Size 2,178 Sqft
Acres 0.05
Property Sub-Type Townhouse Side x Side
Property Description
Stunning!! This like new 3 bedroom, 3 bath, 2 car garage end unit Maple Grove, Pulte built, townhome offers so much. Enjoy a beautiful open kitchen with white cabinets, white quartz countertops & large island, stainless appliances. If you love to entertain - this kitchen is amazing!! Off the kitchen through the sliding glass doors find the convenient patio. All bedrooms on 2nd floor with upper level laundry. Primary bedroom suite has plenty of closet space and stunning private bath. This property is one of a few units that has a scenic view in the back yard and has additional green space as it is an end unit.
An entertainer's delight, fabulous location, and practically new! Plus, close to shopping, Rush Creek Golf Club, Gleason Fields, and walking distance to Hy-Vee. This super clean town home is move-in ready. Come and see!!
Location
State MN
County Hennepin
Zoning Residential-Multi-Family
Rooms
Basement Slab
Interior
Heating Forced Air
Cooling Central Air
Fireplaces Number 1
Fireplace No
Appliance Dishwasher, Dryer, Microwave, Range, Refrigerator, Washer
Exterior
Parking Features Detached, Asphalt
Garage Spaces 2.0
Building
Story Two
Foundation 1069
Sewer City Sewer/Connected
Water City Water/Connected
Level or Stories Two
Structure Type Vinyl Siding
New Construction false
Schools
School District Osseo
Others
HOA Fee Include Lawn Care,Maintenance Grounds,Trash,Snow Removal
Restrictions Mandatory Owners Assoc,Pets - Cats Allowed,Pets - Dogs Allowed
Read Less
Want to know what your home might be worth? Contact us for a FREE valuation!

Our team is ready to help you sell your home for the highest possible price ASAP





