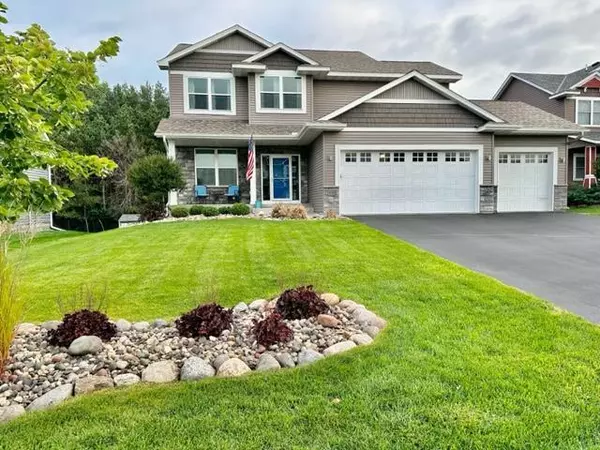$552,500
$564,999
2.2%For more information regarding the value of a property, please contact us for a free consultation.
2081 Palm ST Lino Lakes, MN 55038
4 Beds
5 Baths
3,516 SqFt
Key Details
Sold Price $552,500
Property Type Single Family Home
Sub Type Single Family Residence
Listing Status Sold
Purchase Type For Sale
Square Footage 3,516 sqft
Price per Sqft $157
Subdivision Northpointe 2Nd Add
MLS Listing ID 6421973
Sold Date 10/25/23
Bedrooms 4
Full Baths 1
Half Baths 2
Three Quarter Bath 2
HOA Fees $4/ann
Year Built 2015
Annual Tax Amount $6,396
Tax Year 2023
Contingent None
Lot Size 10,018 Sqft
Acres 0.23
Lot Dimensions 70 x 140
Property Description
Only a Relocation Makes this Beautiful Home available. Better than New Custom Built Home features New Landscaping, Deck, Retaining Walls, Gorgeous Basement with 2nd Fireplace, Custom Wood Ceilings, Walls of Closets, Wet Bar and Exercise Room. The Main level has Upgraded Appliances, Granite Island & Counters, Hardwood Floors, Tile Surround Fireplace with Wood Wall Accents, Vaulted Sun Room, Office, Mud Room, Large Triple Pane Windows Overlooking Good Size Backyard adjoining wooded space for privacy & nature watching. Upper Level Has Huge Bright Owners Suite with extra windows, Walk-In Dual Head Tiled Shower, 4 Bedrooms all with Walk-In-Closets, Jack & Jill bath plus Ensuite Baths, Laundry Room, and All New Carpet + Freshly Painted. With more features like Oversized Insulated Garage, Huge Deck & Patio, Front Porch, Irrigation System, Invisible Fence, & More this Home is a Must See for any Buyers looking to be Impressed & Ready for their next Home.
Location
State MN
County Anoka
Zoning Residential-Single Family
Rooms
Basement Drain Tiled, Finished, Full, Sump Pump, Walkout
Dining Room Eat In Kitchen, Informal Dining Room, Kitchen/Dining Room
Interior
Heating Forced Air
Cooling Central Air
Fireplaces Number 2
Fireplaces Type Family Room, Gas, Living Room
Fireplace Yes
Appliance Air-To-Air Exchanger, Dishwasher, Disposal, Dryer, ENERGY STAR Qualified Appliances, Exhaust Fan, Freezer, Gas Water Heater, Water Filtration System, Microwave, Range, Refrigerator, Stainless Steel Appliances, Washer, Water Softener Owned
Exterior
Parking Features Attached Garage, Asphalt, Garage Door Opener, Insulated Garage
Garage Spaces 3.0
Fence Invisible
Roof Type Age 8 Years or Less,Architectural Shingle
Building
Lot Description Tree Coverage - Light, Underground Utilities
Story Two
Foundation 1098
Sewer City Sewer/Connected
Water City Water/Connected
Level or Stories Two
Structure Type Brick/Stone,Vinyl Siding
New Construction false
Schools
School District Centennial
Others
HOA Fee Include Shared Amenities
Read Less
Want to know what your home might be worth? Contact us for a FREE valuation!

Our team is ready to help you sell your home for the highest possible price ASAP






