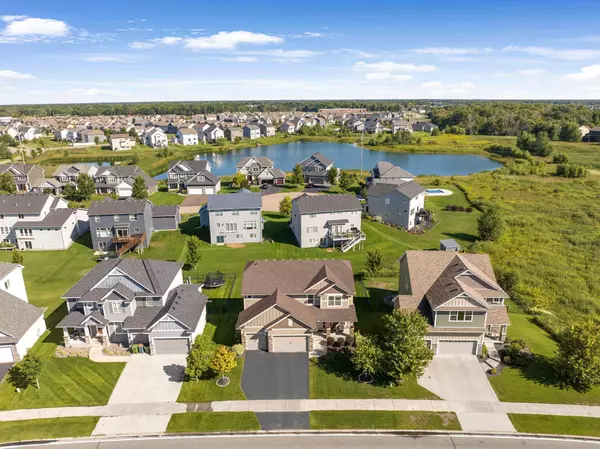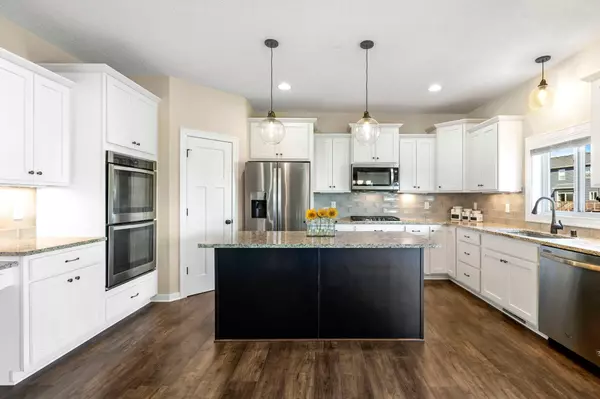$560,000
$575,000
2.6%For more information regarding the value of a property, please contact us for a free consultation.
4515 121st AVE NE Blaine, MN 55449
4 Beds
3 Baths
2,841 SqFt
Key Details
Sold Price $560,000
Property Type Single Family Home
Sub Type Single Family Residence
Listing Status Sold
Purchase Type For Sale
Square Footage 2,841 sqft
Price per Sqft $197
Subdivision Parkside North
MLS Listing ID 6414300
Sold Date 10/30/23
Bedrooms 4
Full Baths 2
Half Baths 1
HOA Fees $20/ann
Year Built 2017
Annual Tax Amount $4,893
Tax Year 2023
Contingent None
Lot Size 10,454 Sqft
Acres 0.24
Lot Dimensions 70x125x80x126
Property Description
This stunning home offers a spacious, open floor plan that's perfect for both relaxation and entertainment. The beautiful kitchen features ample counter space and abundant cabinets, catering to all your culinary needs. The main level features a great office/den, while upstairs, you'll find 4 spacious bedrooms and a versatile loft. The expansive owner's suite includes a walk-in closet and a spa like private bath. With an unfinished walkout basement overflowing with potential, you have the chance to create a great personalized space. Outside, a yard that offers an ideal setting for yard games and outdoor enjoyment. Walk to Lochness Park & take advantage of the 3+mile trail system, disc golf course or fish the 20-acre lake off the fishing pier! Or maybe you'd rather head over to the Lexington Sports Complex to hang out at the park or play pickleball! Easy access to the highway, shopping, and restaurants! Don't miss the chance to live in this beautiful & highly sought after community!
Location
State MN
County Anoka
Zoning Residential-Single Family
Rooms
Basement Daylight/Lookout Windows, Drain Tiled, Full, Walkout
Dining Room Breakfast Bar, Kitchen/Dining Room
Interior
Heating Forced Air
Cooling Central Air
Fireplaces Number 1
Fireplaces Type Gas, Living Room
Fireplace Yes
Appliance Dishwasher, Gas Water Heater, Microwave, Range, Refrigerator, Stainless Steel Appliances, Washer
Exterior
Parking Features Attached Garage
Garage Spaces 3.0
Fence None
Roof Type Asphalt
Building
Story Two
Foundation 1256
Sewer City Sewer/Connected
Water City Water/Connected
Level or Stories Two
Structure Type Brick/Stone,Fiber Cement,Shake Siding,Vinyl Siding
New Construction false
Schools
School District Centennial
Others
HOA Fee Include Professional Mgmt
Read Less
Want to know what your home might be worth? Contact us for a FREE valuation!

Our team is ready to help you sell your home for the highest possible price ASAP






