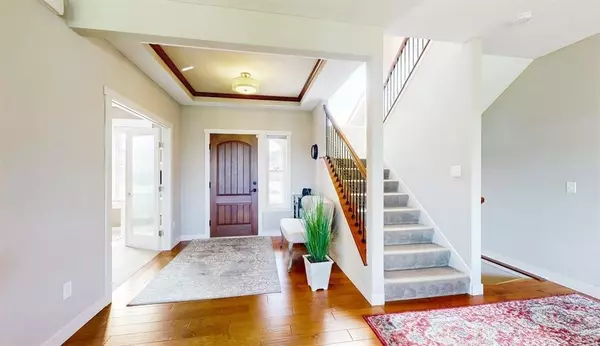$629,000
$575,000
9.4%For more information regarding the value of a property, please contact us for a free consultation.
2459 123rd CT NE Blaine, MN 55449
5 Beds
4 Baths
3,774 SqFt
Key Details
Sold Price $629,000
Property Type Single Family Home
Sub Type Single Family Residence
Listing Status Sold
Purchase Type For Sale
Square Footage 3,774 sqft
Price per Sqft $166
Subdivision The Lakes Of Radisson 59Th Add
MLS Listing ID 6425478
Sold Date 11/15/23
Bedrooms 5
Full Baths 2
Half Baths 1
Three Quarter Bath 1
HOA Fees $38/ann
Year Built 2015
Annual Tax Amount $6,016
Tax Year 2022
Contingent None
Lot Size 0.820 Acres
Acres 0.82
Lot Dimensions 90x332x87x353
Property Description
Presenting an Exquisite Executive Custom Built 2 Story Residence in the highly sought-after Lakes of Radisson community. This remarkable property embodies modern elegance and functionality, featuring an inviting open floor plan that seamlessly blends luxurious living spaces with nature's tranquility.
The heart of the home, includes a gourmet kitchen, complete with top-of-the-line appliances, a convenient breakfast bar, and an informal dining area that offers a picturesque view of the expansive deck and lush 0.7-acre wooded lot. The main floor boasts an executive front-facing office adorned with built-ins and privacy glass double doors, perfect for maintaining focus in an inspiring setting. The main living area is adorned with built-ins and warm hardwood floors, providing an elegant backdrop of the lush landscape.
The allure of outdoor living beckons from both the beautiful maintenance-free deck and private patio. There is so much more to this 5 Bedroom 4 Bathroom Home in the Lakes.
Location
State MN
County Anoka
Zoning Residential-Single Family
Rooms
Basement Block, Finished, Full, Walkout
Dining Room Breakfast Area, Eat In Kitchen, Kitchen/Dining Room
Interior
Heating Forced Air
Cooling Central Air
Fireplaces Number 1
Fireplaces Type Family Room
Fireplace Yes
Appliance Air-To-Air Exchanger, Cooktop, Dishwasher, Disposal, Dryer, Exhaust Fan, Humidifier, Microwave, Refrigerator, Wall Oven, Washer, Wine Cooler
Exterior
Parking Features Attached Garage, Concrete
Garage Spaces 3.0
Fence Full
Pool None
Roof Type Age 8 Years or Less
Building
Lot Description Irregular Lot, Tree Coverage - Heavy
Story Two
Foundation 1220
Sewer City Sewer/Connected
Water City Water/Connected
Level or Stories Two
Structure Type Fiber Cement
New Construction false
Schools
School District Spring Lake Park
Others
HOA Fee Include Other,Professional Mgmt
Restrictions Architecture Committee
Read Less
Want to know what your home might be worth? Contact us for a FREE valuation!

Our team is ready to help you sell your home for the highest possible price ASAP






