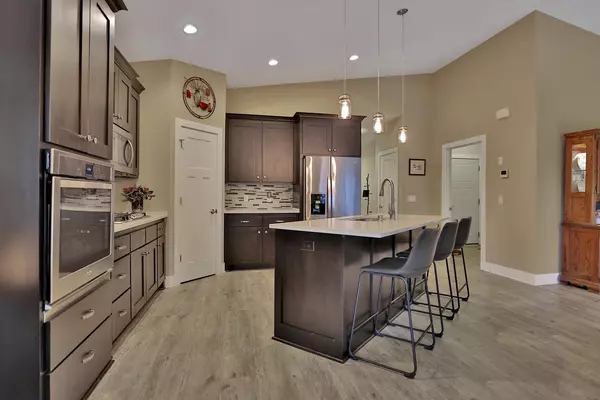$360,000
$359,000
0.3%For more information regarding the value of a property, please contact us for a free consultation.
10128 Kissell CT NE Blaine, MN 55014
2 Beds
2 Baths
1,520 SqFt
Key Details
Sold Price $360,000
Property Type Townhouse
Sub Type Townhouse Detached
Listing Status Sold
Purchase Type For Sale
Square Footage 1,520 sqft
Price per Sqft $236
Subdivision Ellies Cove
MLS Listing ID 6488186
Sold Date 03/22/24
Bedrooms 2
Full Baths 2
HOA Fees $150/mo
Year Built 2018
Annual Tax Amount $4,063
Tax Year 2023
Contingent None
Lot Size 7,405 Sqft
Acres 0.17
Lot Dimensions 71x131x43x134
Property Description
If you're looking for single level living, look no further! Newer build and lightly lived in, this executive style, detached townhome, is dressed to impress. With soaring ceilings, a large kitchen and an open floor plan, this is one you'll want to see. As soon as you remove your shoes, you’ll be pleasantly surprised by the warmth of the heated floors. (no more cold toes!) Head down the hall, and you'll be instantly drawn to this bright and open kitchen, complete with a large center island, quartz countertops, tile backsplash, and stainless appliances. The dining and living area are wide open, feature a gas fireplace, and are flooded with natural light from the oversized windows. A large primary suite rounds all this off, with its own large bath that includes a walk-in shower and a separate soaker tub ( Did I mention heated floors?). Outside, an HOA manages lawn care and snow removal, making seasonal maintenance a breeze. Don't forget to take the virtual tour and see for yourself!
Location
State MN
County Anoka
Zoning Residential-Single Family
Rooms
Basement None
Dining Room Informal Dining Room
Interior
Heating Fireplace(s), Radiant Floor
Cooling Central Air
Fireplaces Number 1
Fireplaces Type Gas
Fireplace No
Appliance Dishwasher, Dryer, Range, Refrigerator
Exterior
Parking Features Attached Garage, Concrete
Garage Spaces 2.0
Roof Type Age 8 Years or Less,Asphalt
Building
Story One
Foundation 1607
Sewer City Sewer/Connected
Water City Water/Connected
Level or Stories One
Structure Type Engineered Wood,Vinyl Siding
New Construction false
Schools
School District Centennial
Others
HOA Fee Include Lawn Care,Snow Removal
Restrictions Pets - Cats Allowed,Pets - Dogs Allowed
Read Less
Want to know what your home might be worth? Contact us for a FREE valuation!

Our team is ready to help you sell your home for the highest possible price ASAP






