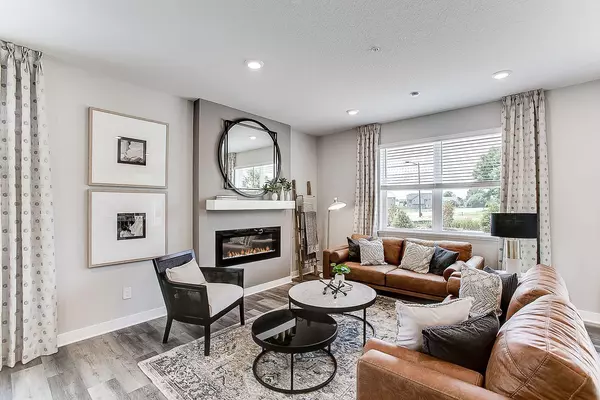$421,680
$421,680
For more information regarding the value of a property, please contact us for a free consultation.
17092 Dysart PL Lakeville, MN 55044
4 Beds
3 Baths
1,965 SqFt
Key Details
Sold Price $421,680
Property Type Townhouse
Sub Type Townhouse Side x Side
Listing Status Sold
Purchase Type For Sale
Square Footage 1,965 sqft
Price per Sqft $214
Subdivision Brookshire
MLS Listing ID 6470210
Sold Date 04/25/24
Bedrooms 4
Full Baths 1
Half Baths 1
Three Quarter Bath 1
HOA Fees $342/mo
Year Built 2024
Annual Tax Amount $242
Tax Year 2024
Contingent None
Lot Size 1,742 Sqft
Acres 0.04
Lot Dimensions 34 x 75 x 34 x 75
Property Description
5.5% INTEREST RATE INCENTIVE AVAILABLE on this home. Welcome to this 4 BEDROOM end unit townhome. Lives like a single-family home. Stunning throughout, we highlight the perfect combination of function and elegance within a layout that impresses from start to finish. Wide open spaces punctuate a main level with a kitchen/dining/living area that flow seamlessly together. The upper level is equally impressive - as it features four bedrooms, a pair of bathrooms, laundry and a loft area which is sure to become a favorite hangout spot. All of that living space inside, plus an oversized garage for all your toys! 27 feet deep and 20 feet wide! Best yet – it’s just short walk from the amenities that will serve as an unforgettable centerpiece to the community you'll want to call home!! Community clubhouse, parks, trails, playground, bocce ball, patio hangout, fitness center and pool are all now open! Come see us today! Smart Home Tech.
Location
State MN
County Dakota
Community Brookshire
Zoning Residential-Single Family
Rooms
Family Room Amusement/Party Room, Business Center, Club House, Community Room, Exercise Room, Play Area, Sun Room
Basement Slab
Dining Room Eat In Kitchen, Informal Dining Room, Kitchen/Dining Room, Living/Dining Room
Interior
Heating Forced Air
Cooling Central Air
Fireplaces Number 1
Fireplaces Type Electric, Family Room
Fireplace Yes
Appliance Air-To-Air Exchanger, Dishwasher, Disposal, Electric Water Heater, Exhaust Fan, Humidifier, Microwave, Range, Stainless Steel Appliances
Exterior
Parking Features Attached Garage, Asphalt, Electric, Garage Door Opener, Guest Parking, Paved, Unassigned
Garage Spaces 3.0
Pool Below Ground, Heated, Outdoor Pool, Shared
Roof Type Age 8 Years or Less,Architecural Shingle,Asphalt,Pitched
Building
Lot Description Corner Lot, Sod Included in Price, Underground Utilities
Story Two
Foundation 770
Sewer City Sewer/Connected
Water City Water/Connected
Level or Stories Two
Structure Type Brick/Stone,Fiber Cement,Shake Siding
New Construction true
Schools
School District Farmington
Others
HOA Fee Include Maintenance Structure,Hazard Insurance,Lawn Care,Other,Parking,Professional Mgmt,Recreation Facility,Trash,Shared Amenities,Snow Removal
Restrictions Architecture Committee,Builder Restriction,Mandatory Owners Assoc,Other Bldg Restrictions
Read Less
Want to know what your home might be worth? Contact us for a FREE valuation!

Our team is ready to help you sell your home for the highest possible price ASAP






