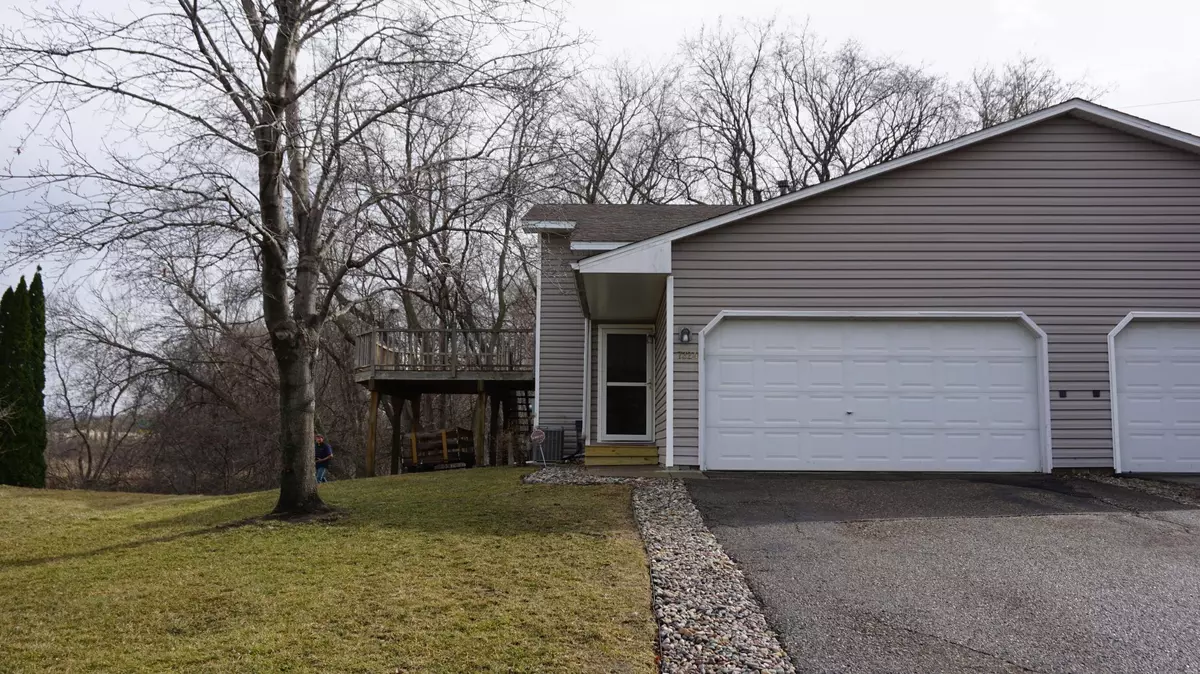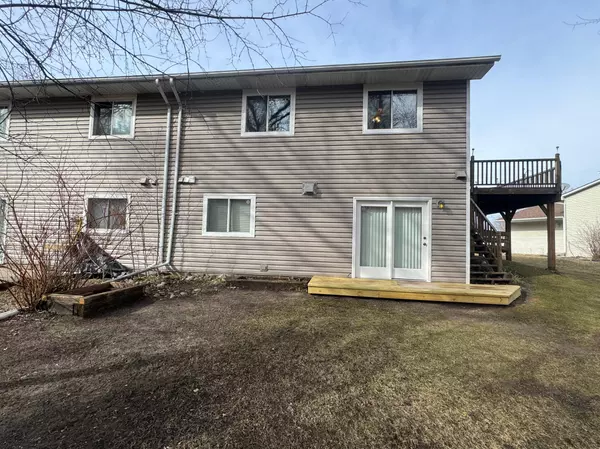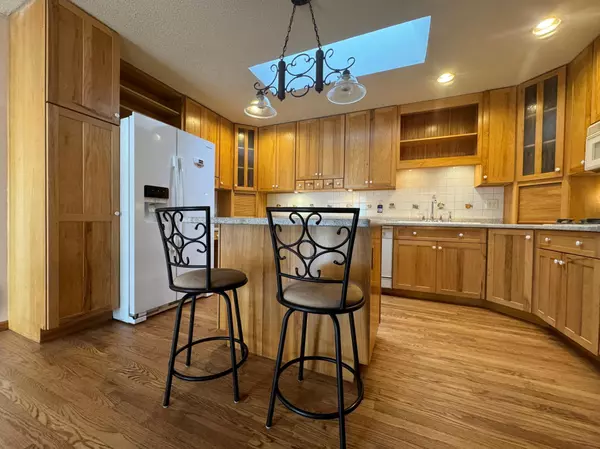$299,900
$299,900
For more information regarding the value of a property, please contact us for a free consultation.
7324 Vinewood CT Maple Grove, MN 55311
2 Beds
2 Baths
1,529 SqFt
Key Details
Sold Price $299,900
Property Type Multi-Family
Sub Type Twin Home
Listing Status Sold
Purchase Type For Sale
Square Footage 1,529 sqft
Price per Sqft $196
Subdivision Northwood Ridge
MLS Listing ID 6504068
Sold Date 05/29/24
Bedrooms 2
Full Baths 1
Three Quarter Bath 1
Year Built 1992
Annual Tax Amount $1,534
Tax Year 2024
Contingent None
Lot Size 0.630 Acres
Acres 0.63
Lot Dimensions 35x411x78x394
Property Description
A genuinly rare opportunity coming at an ideal time to move! Spring brings this pristine, spacious, Twin
home to the market during beautiful weather, the Spring preview parade of homes, and it does show like a
model despite being a resale. Feature and appointments you just won't find anywhere else. High-quality
custom Schrock cabinetry with genuine rabbit jointed wood drawers and ideal chefs storage features, Solid
Quartzit counter tops, Center-island kitchen configuration, and very ergonomic layout. Kitchen is open to
large, bright open light flexible living/dining area finished in classic 3/4" solid hardwood floors. All
bedroom areas have new light neutral carpet and both bedrooms have spacious walk-in closets.Most areas
have been freshly painted Lower level walkout has newly redone small deck and large outdoor storage shed
stays. Huge private lot extends over 350' into, wooded nature area adjacent to neighbors pond. Garage is
wired already for heater or ideal for installation of EV.
Location
State MN
County Hennepin
Zoning Residential-Single Family
Rooms
Basement Brick/Mortar, Daylight/Lookout Windows, Drain Tiled, Egress Window(s), Finished, Full, Sump Pump, Walkout
Dining Room Living/Dining Room
Interior
Heating Forced Air
Cooling Central Air
Fireplaces Number 1
Fireplaces Type Circulating, Family Room, Gas
Fireplace Yes
Appliance Dishwasher, Disposal, ENERGY STAR Qualified Appliances, Exhaust Fan, Humidifier, Gas Water Heater, Microwave, Range, Refrigerator, Washer
Exterior
Parking Features Attached Garage, Asphalt, Garage Door Opener, Insulated Garage
Garage Spaces 2.0
Fence Partial
Roof Type Age Over 8 Years,Architecural Shingle,Asphalt
Building
Lot Description Irregular Lot, Tree Coverage - Medium
Story Two
Foundation 872
Sewer City Sewer/Connected
Water City Water/Connected
Level or Stories Two
Structure Type Vinyl Siding
New Construction false
Schools
School District Osseo
Read Less
Want to know what your home might be worth? Contact us for a FREE valuation!

Our team is ready to help you sell your home for the highest possible price ASAP






