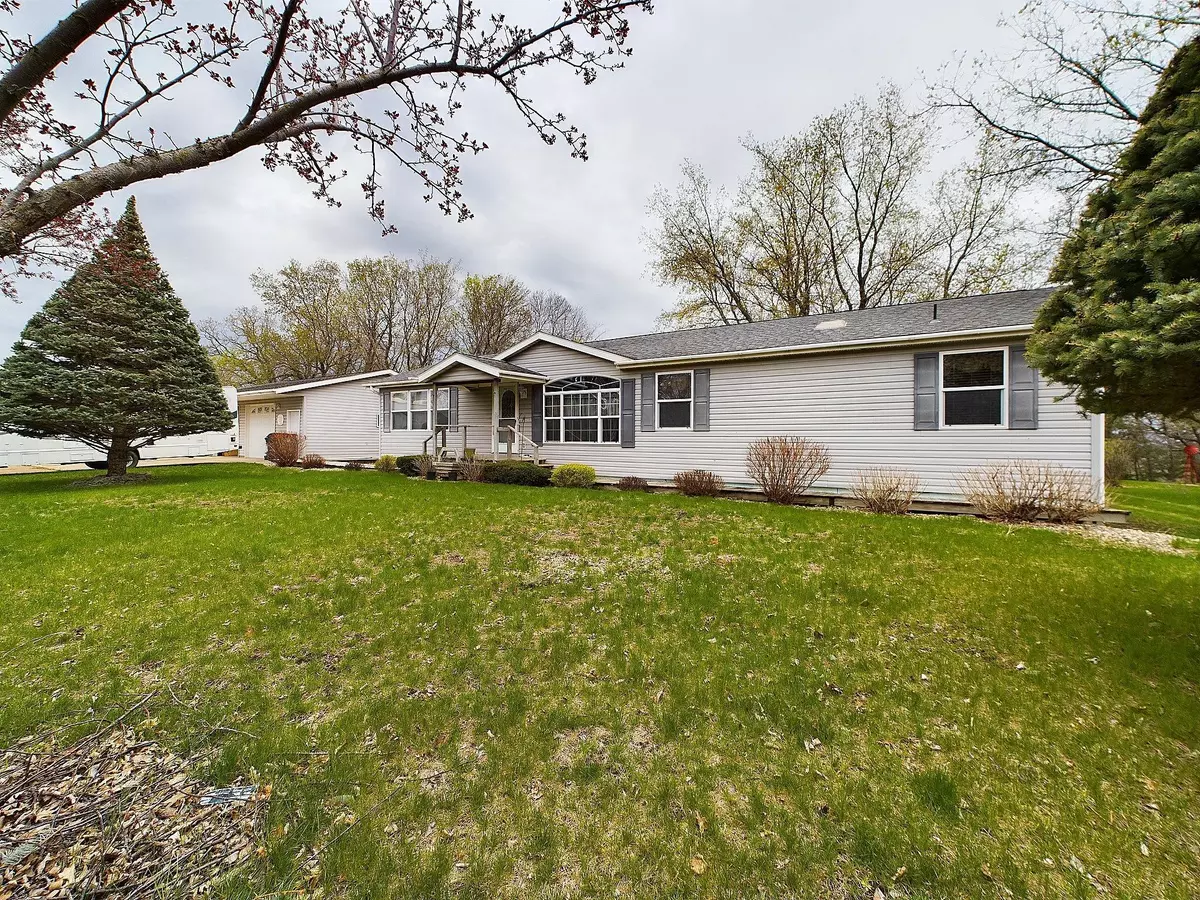$225,000
$225,000
For more information regarding the value of a property, please contact us for a free consultation.
103 10th ST SE Glenwood, MN 56334
3 Beds
3 Baths
1,650 SqFt
Key Details
Sold Price $225,000
Property Type Single Family Home
Sub Type Single Family Residence
Listing Status Sold
Purchase Type For Sale
Square Footage 1,650 sqft
Price per Sqft $136
Subdivision Thompsons Add
MLS Listing ID 6529478
Sold Date 06/27/24
Bedrooms 3
Full Baths 2
Three Quarter Bath 1
Year Built 2004
Annual Tax Amount $1,596
Tax Year 2023
Contingent None
Lot Size 0.760 Acres
Acres 0.76
Lot Dimensions 200x175x200x175
Property Description
Situated in a prime location, this home offers views of Lake Minnewaska from the private backyard. The main floor living layout ensures ease and comfort, with both a living room and family room providing ample space for relaxation and entertaining. The kitchen features a breakfast bar and eat in kitchen/dining area. Retreat to the primary suite complete with a private bathroom, walk in shower, soaking tube and walk-in closet. Step outside to the expansive deck-great for grilling, entertaining or just soaking up the sun. The huge yard offers plenty of space for outdoor activities and gardening, making it the perfect place to enjoy the beauty of nature. The 2-car detached garage, is just steps away, providing ample storage for vehicles and outdoor gear. (2nd garage in backyard negotiable) Unbeatable location, spacious interiors, and stunning outdoor amenities-don't miss your chance to make this home your own. Schedule your showing today!
Location
State MN
County Pope
Zoning Residential-Single Family
Rooms
Basement 8 ft+ Pour, Full, Walkout
Dining Room Breakfast Bar, Eat In Kitchen, Kitchen/Dining Room
Interior
Heating Forced Air
Cooling Central Air
Fireplaces Number 1
Fireplaces Type Gas
Fireplace Yes
Exterior
Parking Features Detached
Garage Spaces 2.0
Roof Type Age Over 8 Years
Building
Lot Description Tree Coverage - Medium
Story One
Foundation 1650
Sewer City Sewer/Connected
Water City Water/Connected
Level or Stories One
Structure Type Vinyl Siding
New Construction false
Schools
School District Minnewaska
Read Less
Want to know what your home might be worth? Contact us for a FREE valuation!

Our team is ready to help you sell your home for the highest possible price ASAP






