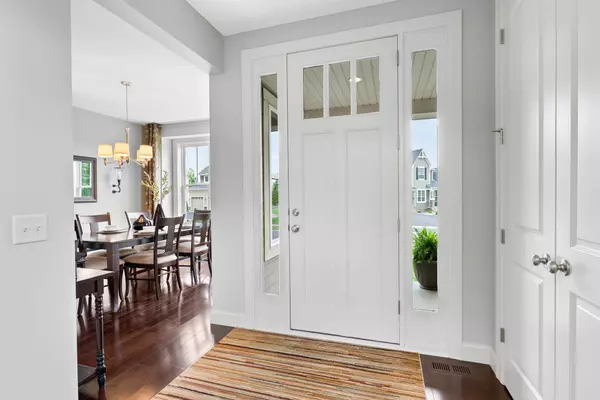$724,900
$724,900
For more information regarding the value of a property, please contact us for a free consultation.
18419 100th AVE N Maple Grove, MN 55311
5 Beds
4 Baths
3,844 SqFt
Key Details
Sold Price $724,900
Property Type Single Family Home
Sub Type Single Family Residence
Listing Status Sold
Purchase Type For Sale
Square Footage 3,844 sqft
Price per Sqft $188
Subdivision Madeline Woods
MLS Listing ID 6544276
Sold Date 08/23/24
Bedrooms 5
Full Baths 2
Half Baths 1
Three Quarter Bath 1
HOA Fees $13/ann
Year Built 2011
Annual Tax Amount $7,654
Tax Year 2024
Contingent None
Lot Size 0.290 Acres
Acres 0.29
Lot Dimensions 91x140
Property Description
Nestled in a serene double cul-de-sac, this impeccably maintained residence welcomes you with a stunning two-story great room, ideal for hosting gatherings, complete with a fireplace and built-in speakers. The chef's kitchen, upgraded with cherry wood cabinets reaching to the ceiling and an adjacent scullery leading to the formal dining area, is sure to impress. Throughout the home, upgraded 9' ceilings and 8' doors elevate the atmosphere with a sense of spaciousness and sophistication. Retreat to the primary suite adorned with coffered ceilings, offering an extra touch of allure. The lower level, also boasting coffered ceilings, provides endless possibilities for recreation or relaxation. Step outside to unwind on the expansive front porch or indulge in the tranquility of the private, tree-lined backyard featuring a patio and firepit. Seize the opportunity to embrace luxury living at its finest in this exquisite abode. New elementary school being built within walking distance.
Location
State MN
County Hennepin
Zoning Residential-Single Family
Rooms
Basement Daylight/Lookout Windows, Drain Tiled, Finished, Full, Concrete, Sump Pump, Walkout
Dining Room Breakfast Bar, Eat In Kitchen, Informal Dining Room, Kitchen/Dining Room, Separate/Formal Dining Room
Interior
Heating Forced Air
Cooling Central Air
Fireplaces Number 1
Fireplaces Type Family Room, Gas
Fireplace Yes
Appliance Cooktop, Dishwasher, Disposal, Dryer, Electric Water Heater, Exhaust Fan, Microwave, Range, Refrigerator, Stainless Steel Appliances, Wall Oven, Washer, Water Softener Owned
Exterior
Parking Features Attached Garage, Asphalt, Garage Door Opener, Insulated Garage
Garage Spaces 3.0
Pool None
Roof Type Age Over 8 Years,Asphalt,Pitched
Building
Lot Description Tree Coverage - Light
Story Two
Foundation 1384
Sewer City Sewer/Connected
Water City Water/Connected
Level or Stories Two
Structure Type Brick/Stone,Fiber Cement
New Construction false
Schools
School District Osseo
Others
HOA Fee Include Professional Mgmt
Read Less
Want to know what your home might be worth? Contact us for a FREE valuation!

Our team is ready to help you sell your home for the highest possible price ASAP






