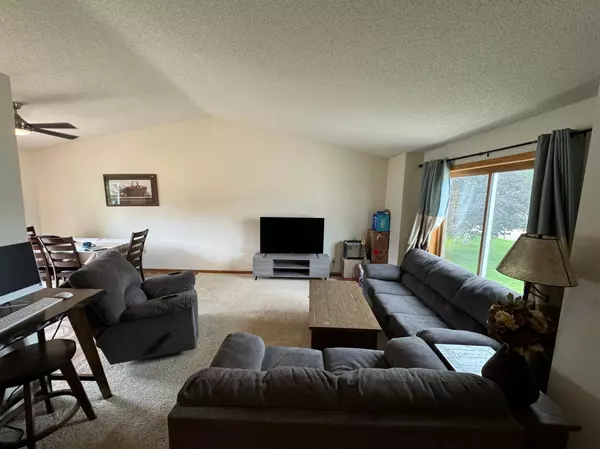$310,000
$298,900
3.7%For more information regarding the value of a property, please contact us for a free consultation.
751 18th ST NE Owatonna, MN 55060
5 Beds
2 Baths
1,966 SqFt
Key Details
Sold Price $310,000
Property Type Single Family Home
Sub Type Single Family Residence
Listing Status Sold
Purchase Type For Sale
Square Footage 1,966 sqft
Price per Sqft $157
Subdivision Seventh Haven Add
MLS Listing ID 6574930
Sold Date 09/19/24
Bedrooms 5
Full Baths 1
Three Quarter Bath 1
Year Built 1993
Annual Tax Amount $3,778
Tax Year 2023
Contingent None
Lot Size 0.310 Acres
Acres 0.31
Lot Dimensions 75x179
Property Description
Split to Owatonna and move into this split level, 5 bedroom, 2 bathroom home on a .31 acre lot and a fully fenced back yard! The main floor consists of 2 bedrooms that are large with walk in closets, a nice and well appointed kitchen with a full suit of appliances, a large living room with beautiful windows letting in tons of light and a full bathroom that has a linen closet! The lower level features 3 bedrooms that all have nice closets, a 3/4 bath with another linen closet, and a huge family room that is out of the way and allows for large gatherings. There is also a lower level utility room with the laundry featuring a washer and dryer. If you need storage, you got it! There is storage under the stairs, closets and more closets. This place will hold your crap better than your current living arrangements. The .31 acre lot is huge and is fully fenced with a raised deck attached to the back of the house. Located in the city of Owatonna and connected to public utilities for the "easy life". The exterior is wrapped in luxurious vinyl siding for maintenance free care, and a newer asphalt roof. Within blocks of McKinley, Washington, and Owatonna Middle School. There is an attached 2 car garage that has 1 garage door opener. Once you get home, you will want to stay in this beautiful home.
Location
State MN
County Steele
Zoning Residential-Single Family
Rooms
Basement Finished, Full
Dining Room Kitchen/Dining Room, Living/Dining Room
Interior
Heating Forced Air
Cooling Central Air
Fireplace No
Appliance Dishwasher, Dryer, Gas Water Heater, Microwave, Range, Refrigerator, Washer
Exterior
Parking Features Attached Garage, Concrete
Garage Spaces 2.0
Fence Partial
Pool None
Roof Type Asphalt
Building
Lot Description Tree Coverage - Light
Story Split Entry (Bi-Level)
Foundation 1018
Sewer City Sewer/Connected
Water City Water/Connected
Level or Stories Split Entry (Bi-Level)
Structure Type Vinyl Siding
New Construction false
Schools
School District Owatonna
Read Less
Want to know what your home might be worth? Contact us for a FREE valuation!

Our team is ready to help you sell your home for the highest possible price ASAP






