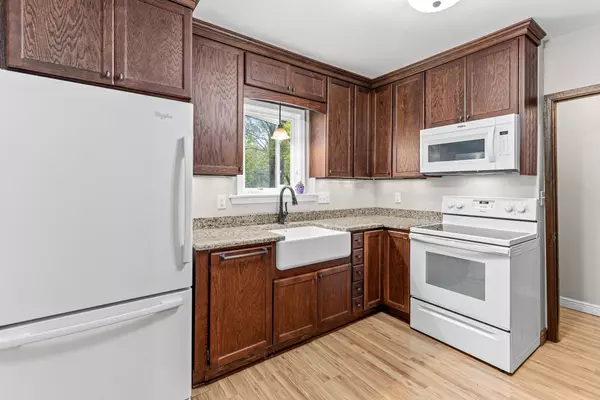$350,000
$350,000
For more information regarding the value of a property, please contact us for a free consultation.
15720 Judicial RD Burnsville, MN 55306
3 Beds
2 Baths
1,422 SqFt
Key Details
Sold Price $350,000
Property Type Single Family Home
Sub Type Single Family Residence
Listing Status Sold
Purchase Type For Sale
Square Footage 1,422 sqft
Price per Sqft $246
Subdivision First Add To Benham Inv Co Mn Orchard Ga
MLS Listing ID 6603828
Sold Date 11/15/24
Bedrooms 3
Full Baths 1
Half Baths 1
Year Built 1915
Annual Tax Amount $3,602
Tax Year 2024
Contingent None
Lot Size 2.340 Acres
Acres 2.34
Lot Dimensions 254x439x248x382
Property Description
Step back in time with this charming 1915 farmhouse, nestled on 2.3 acres in the historic Orchard Gardens neighborhood of Burnsville. With a little TLC, this home and the land offer endless possibilities. Originally a collection of hobby farms established over 100 years ago, this area combines the feel of rural living with the conveniences of the suburbs. Located in the highly desirable Lakeville school district and just 25 minutes from both downtown Minneapolis and St. Paul, you'll love the easy access to city life while enjoying the peace and quiet of your own slice of countryside. Inside, the kitchen has been tastefully updated with new cabinetry, granite countertops, and a classic farmhouse sink—perfect for modern living. Whether you're dreaming of gardens, outdoor entertaining, or simply more space, this property holds incredible potential. Home is being sold "As is."
Location
State MN
County Dakota
Zoning Residential-Single Family
Rooms
Basement Full, Unfinished
Dining Room Living/Dining Room
Interior
Heating Forced Air
Cooling Central Air
Fireplace No
Appliance Dishwasher, Dryer, Range, Refrigerator, Washer
Exterior
Parking Features Attached Garage
Garage Spaces 2.0
Roof Type Shake,Age Over 8 Years,Pitched,Wood
Building
Lot Description Tree Coverage - Medium
Story Two
Foundation 956
Sewer Septic System Compliant - Yes
Water Well
Level or Stories Two
Structure Type Stucco,Wood Siding
New Construction false
Schools
School District Lakeville
Read Less
Want to know what your home might be worth? Contact us for a FREE valuation!

Our team is ready to help you sell your home for the highest possible price ASAP






