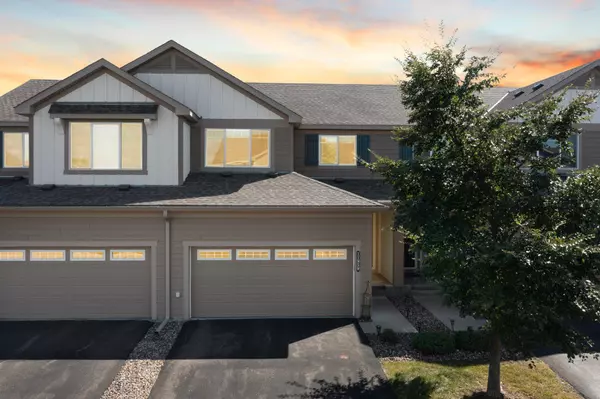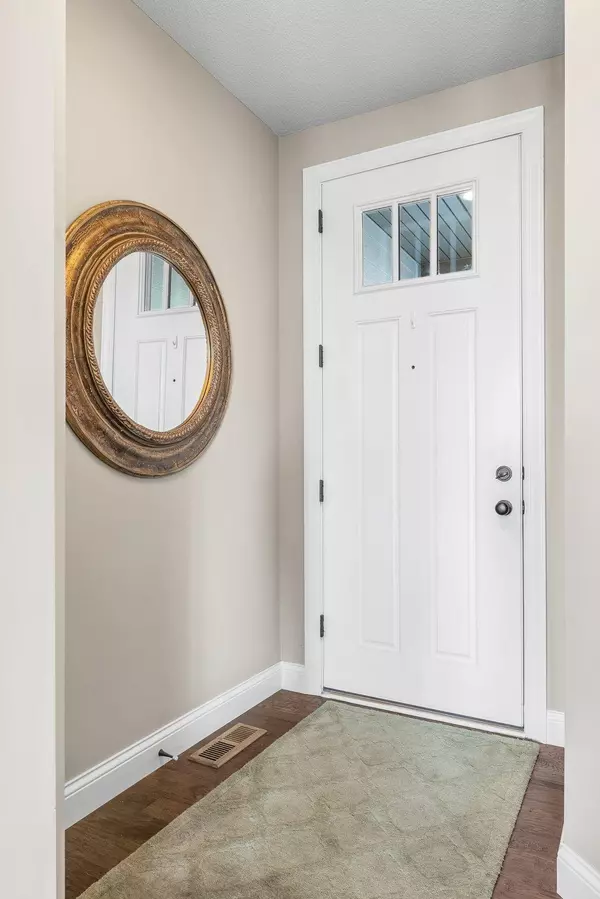
11959 84th AVE N Maple Grove, MN 55369
2 Beds
4 Baths
2,249 SqFt
UPDATED:
11/12/2024 02:44 PM
Key Details
Property Type Townhouse
Sub Type Townhouse Side x Side
Listing Status Pending
Purchase Type For Sale
Square Footage 2,249 sqft
Price per Sqft $188
Subdivision Highgrove 3Rd Add
MLS Listing ID 6604079
Bedrooms 2
Full Baths 2
Half Baths 1
Three Quarter Bath 1
HOA Fees $320/mo
Year Built 2014
Annual Tax Amount $4,670
Tax Year 2024
Contingent None
Lot Size 2,178 Sqft
Acres 0.05
Lot Dimensions 2,178
Property Description
Location
State MN
County Hennepin
Zoning Residential-Multi-Family
Rooms
Basement Daylight/Lookout Windows, Finished, Full
Dining Room Eat In Kitchen, Informal Dining Room
Interior
Heating Forced Air
Cooling Central Air
Fireplaces Number 1
Fireplaces Type Gas, Living Room
Fireplace Yes
Appliance Dishwasher, Disposal, Dryer, Microwave, Range, Refrigerator, Washer
Exterior
Garage Attached Garage, Guest Parking
Garage Spaces 2.0
Roof Type Age 8 Years or Less,Asphalt
Building
Story Two
Foundation 802
Sewer City Sewer/Connected
Water City Water/Connected
Level or Stories Two
Structure Type Brick/Stone,Engineered Wood
New Construction false
Schools
School District Osseo
Others
HOA Fee Include Hazard Insurance,Lawn Care,Professional Mgmt,Trash,Snow Removal
Restrictions Pets - Cats Allowed,Pets - Dogs Allowed,Pets - Number Limit,Rental Restrictions May Apply






