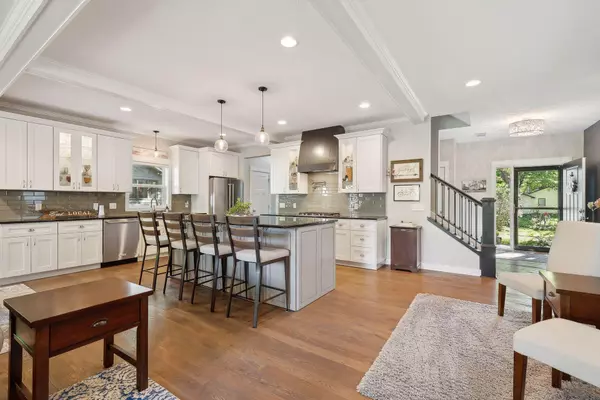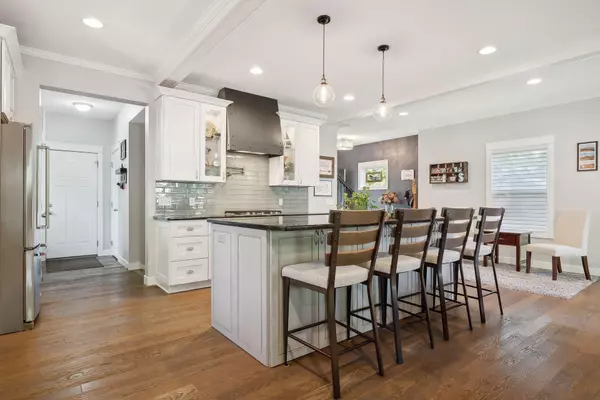
2755 Ethel AVE Orono, MN 55391
4 Beds
4 Baths
2,851 SqFt
UPDATED:
11/19/2024 09:23 PM
Key Details
Property Type Single Family Home
Sub Type Single Family Residence
Listing Status Pending
Purchase Type For Sale
Square Footage 2,851 sqft
Price per Sqft $268
MLS Listing ID 6607216
Bedrooms 4
Full Baths 3
Half Baths 1
Year Built 2016
Annual Tax Amount $6,132
Tax Year 2024
Contingent None
Lot Size 7,405 Sqft
Acres 0.17
Lot Dimensions 50x150
Property Description
The heart of the home is the gourmet kitchen, complete with custom cabinetry, granite countertops, a sweeping island, convenient stove pot filler and upgraded stainless steel appliances. An elegant custom surround gas fireplace ties together the main living area with its matching kitchen hood and craftsman-style trim.
Spacious and inviting, the home offers 3 bedrooms on one level, including a luxurious primary suite with a large walk-in closet and a private Zen-inspired bath. The primary bath is a true retreat, featuring a soaking tub, an elegant walk-in shower, and dual vanity. Throughout the home, you'll find 3" wide rustic red oak floors, crown molding, and custom enameled trim. The fully finished lower level provides additional living space and the 4th bedroom or office.
Step outside to a stunning paver patio with a built-in firepit and hot tub, perfect spot to relax all year round. Located in the sought-after Westonka School District with close proximity to the Dakota Trail for biking, running etc that goes for miles in each direction this home is a rare find, offering lakeside living with modern amenities and a peaceful setting.
Location
State MN
County Hennepin
Zoning Residential-Single Family
Rooms
Basement Finished, Full
Dining Room Kitchen/Dining Room
Interior
Heating Forced Air
Cooling Central Air
Fireplaces Number 1
Fireplaces Type Gas, Living Room
Fireplace Yes
Appliance Air-To-Air Exchanger, Cooktop, Dishwasher, Disposal, Exhaust Fan, Microwave, Range, Refrigerator, Wall Oven
Exterior
Garage Attached Garage, Asphalt
Garage Spaces 2.0
Fence Wood
Roof Type Age 8 Years or Less,Asphalt
Building
Lot Description Sod Included in Price, Tree Coverage - Medium
Story Two
Foundation 922
Sewer City Sewer/Connected
Water City Water/Connected
Level or Stories Two
Structure Type Fiber Board,Vinyl Siding
New Construction false
Schools
School District Westonka






