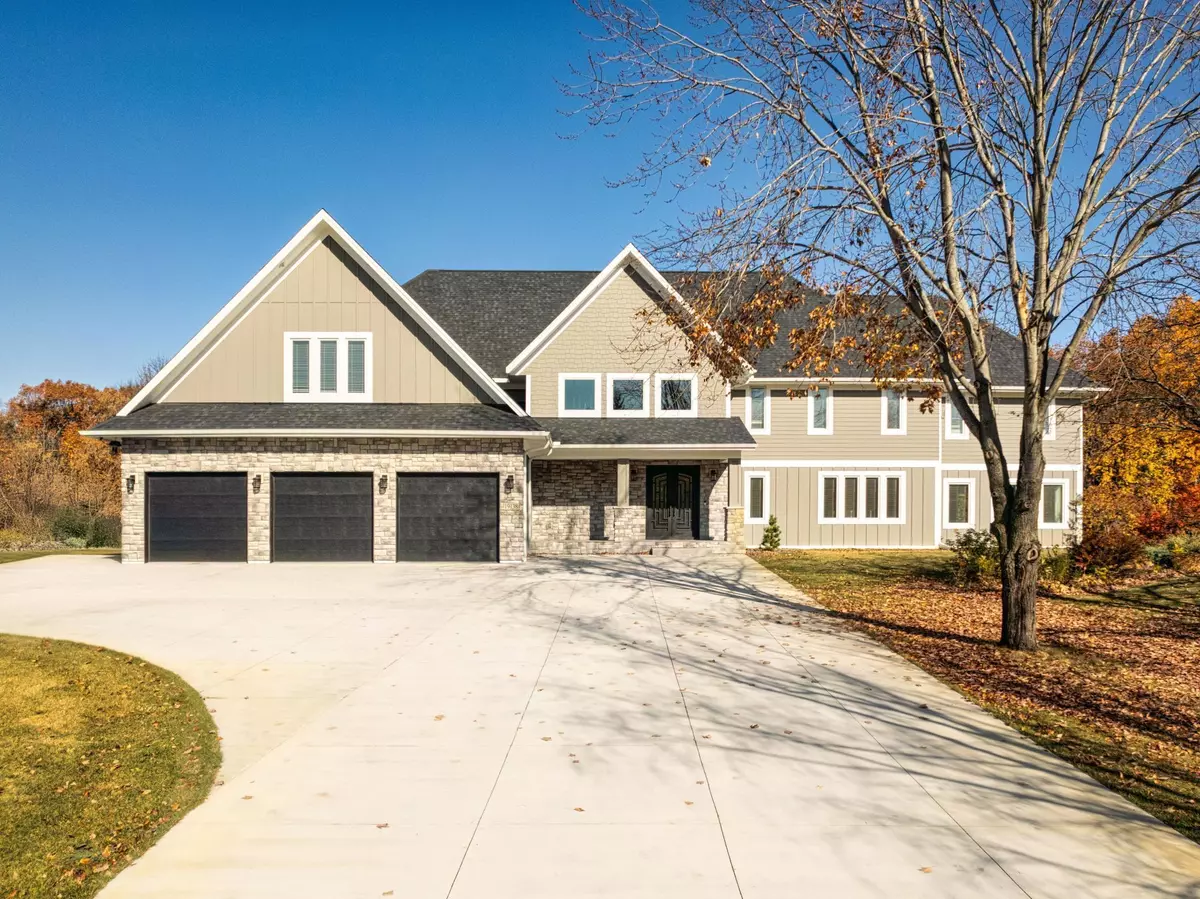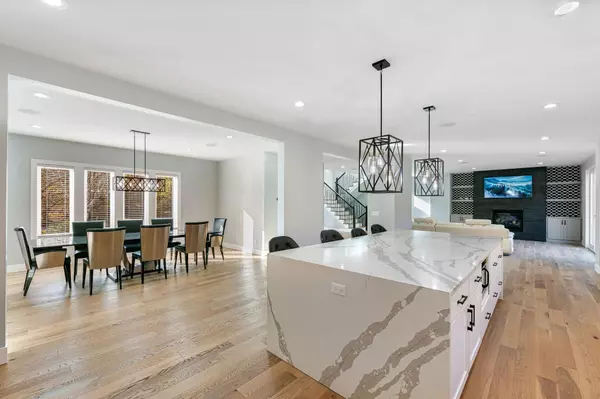
19138 81st PL N Maple Grove, MN 55311
6 Beds
6 Baths
9,152 SqFt
UPDATED:
11/16/2024 04:23 PM
Key Details
Property Type Single Family Home
Sub Type Single Family Residence
Listing Status Active
Purchase Type For Sale
Square Footage 9,152 sqft
Price per Sqft $199
Subdivision Appaloosa Woods 3Rd Add
MLS Listing ID 6628047
Bedrooms 6
Full Baths 2
Half Baths 1
Three Quarter Bath 3
Year Built 1980
Annual Tax Amount $14,199
Tax Year 2024
Contingent None
Lot Size 1.520 Acres
Acres 1.52
Lot Dimensions 256x317x242x220
Property Description
This house has to offer major new edition. Renovation, that brings 90% all new framing, electrical, plumbing, heating. Only 1,000 sq ft of existing foundation saved original....the rest of it all new foundation and all outside walls/framing... LP/Shingles siding. Roof is 3 years old. Sprayed foam outside walls for insulation. Basement floor is pre-wired but not hooked up.
Perfectly situated with private walkout backyard with trees. The home offers an open and spacious layout with abundance of natural light.
Well-appointed spaces with great attention to detail and high end finishes throughout. The top floor boasts with luxurious 5 bedrooms each with an ensuite bathroom, spacious walk-in closets in Master Bedroom, laundry room, office.
Main floor has a chef-ready kitchen offering quartz countertops, beautiful center island with double ovens and chef dream range and spacious pantry.
Inviting living room with gas fireplace and spacious family room with gas fireplace. Basement offers 1 bedroom with walk in closet with small kitchenette (great for renting), office, exercise room and athletic court room and spacious storage room and of course a wet bar.
Bonus - Pet Shower - on main floor as you walk in through the garage doors. There is surround system throughout the house. Welcome to luxury, comfort and tranquility.
Location
State MN
County Hennepin
Zoning Residential-Single Family
Rooms
Basement Finished, Full, Walkout
Dining Room Eat In Kitchen, Separate/Formal Dining Room
Interior
Heating Forced Air, Humidifier
Cooling Central Air, Zoned
Fireplaces Number 3
Fireplaces Type Family Room, Gas, Living Room, Primary Bedroom
Fireplace Yes
Appliance Dishwasher, Double Oven, Dryer, Microwave, Range, Stainless Steel Appliances, Washer, Water Softener Owned
Exterior
Garage Attached Garage
Garage Spaces 3.0
Fence None
Pool None
Roof Type Age 8 Years or Less
Building
Lot Description Tree Coverage - Medium
Story Two
Foundation 3035
Sewer Private Sewer
Water Well
Level or Stories Two
Structure Type Stucco
New Construction false
Schools
School District Rockford






