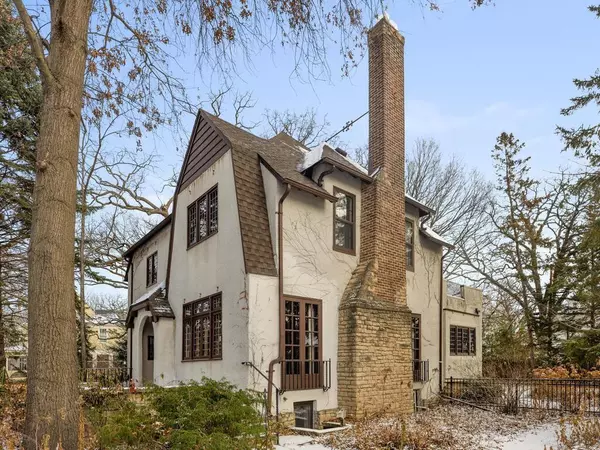4621 Fremont AVE S Minneapolis, MN 55419
5 Beds
4 Baths
4,651 SqFt
UPDATED:
02/10/2025 03:45 PM
Key Details
Property Type Single Family Home
Sub Type Single Family Residence
Listing Status Pending
Purchase Type For Sale
Square Footage 4,651 sqft
Price per Sqft $300
Subdivision Rgt Fifth Div Remington Park
MLS Listing ID 6633884
Bedrooms 5
Full Baths 3
Half Baths 1
Year Built 1893
Annual Tax Amount $20,529
Tax Year 2024
Contingent None
Lot Size 0.370 Acres
Acres 0.37
Lot Dimensions Irregular
Property Sub-Type Single Family Residence
Property Description
Location
State MN
County Hennepin
Zoning Residential-Single Family
Rooms
Basement Block, Stone/Rock
Dining Room Breakfast Bar, Eat In Kitchen, Separate/Formal Dining Room
Interior
Heating Boiler, Hot Water
Cooling Central Air
Fireplaces Number 3
Fireplaces Type Living Room, Wood Burning
Fireplace Yes
Appliance Cooktop, Dishwasher, Disposal, Dryer, Exhaust Fan, Humidifier, Gas Water Heater, Microwave, Range, Refrigerator, Stainless Steel Appliances, Wall Oven, Washer
Exterior
Parking Features Attached Garage, Detached
Garage Spaces 3.0
Fence Full, Wood
Roof Type Age Over 8 Years
Building
Lot Description Tree Coverage - Heavy
Story More Than 2 Stories
Foundation 2181
Sewer City Sewer/Connected
Water City Water/Connected
Level or Stories More Than 2 Stories
Structure Type Stucco
New Construction false
Schools
School District Minneapolis
Others
Virtual Tour https://my.matterport.com/show/?m=b8FPqeP8ZGR&mls=1





