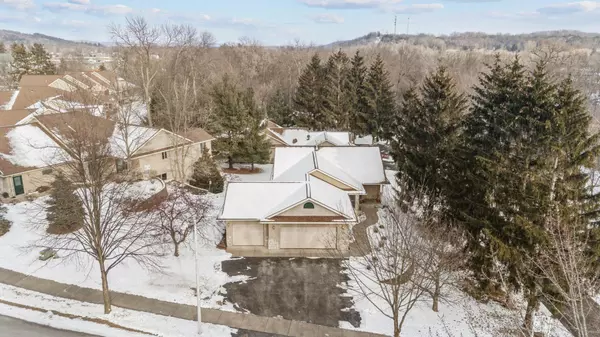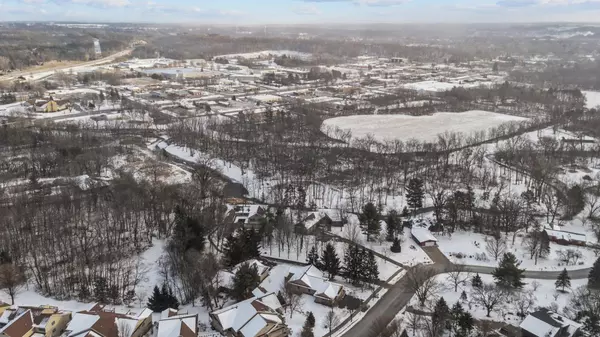1382 Riverside DR #1382 River Falls, WI 54022
3 Beds
3 Baths
2,429 SqFt
UPDATED:
02/20/2025 06:46 PM
Key Details
Property Type Single Family Home
Sub Type Single Family Residence
Listing Status Active
Purchase Type For Sale
Square Footage 2,429 sqft
Price per Sqft $185
Subdivision Riverside Condos
MLS Listing ID 6652889
Bedrooms 3
Full Baths 1
Three Quarter Bath 2
HOA Fees $275/mo
Year Built 2004
Annual Tax Amount $6,321
Tax Year 2024
Contingent None
Lot Size 0.950 Acres
Acres 0.95
Lot Dimensions .951
Property Sub-Type Single Family Residence
Property Description
What makes this home truly special is the generous $7,500 decorating allowance provided by the seller. This added bonus gives you the creative freedom to customize finishes and accents, ensuring the space reflects your unique style from day one.
Ideally located in a welcoming neighborhood, this move-in-ready gem is close to local amenities, schools, parks, and shopping. Don't miss the opportunity to embrace a lifestyle of comfort and creativity in this standout River Falls home.
Location
State WI
County St. Croix
Zoning Residential-Single Family
Rooms
Basement Egress Window(s), Finished, Full, Walkout
Dining Room Kitchen/Dining Room
Interior
Heating Forced Air
Cooling Central Air
Fireplaces Number 1
Fireplaces Type Gas, Living Room
Fireplace Yes
Appliance Dishwasher, Dryer, Microwave, Range, Refrigerator, Washer
Exterior
Parking Features Attached Garage, Asphalt
Garage Spaces 3.0
Roof Type Asphalt
Building
Story One
Foundation 1681
Sewer City Sewer/Connected
Water City Water/Connected
Level or Stories One
Structure Type Brick/Stone,Vinyl Siding
New Construction false
Schools
School District River Falls
Others
HOA Fee Include Maintenance Structure,Hazard Insurance,Lawn Care,Maintenance Grounds,Snow Removal
Restrictions Pets - Cats Allowed,Pets - Dogs Allowed,Pets - Weight/Height Limit,Rental Restrictions May Apply





