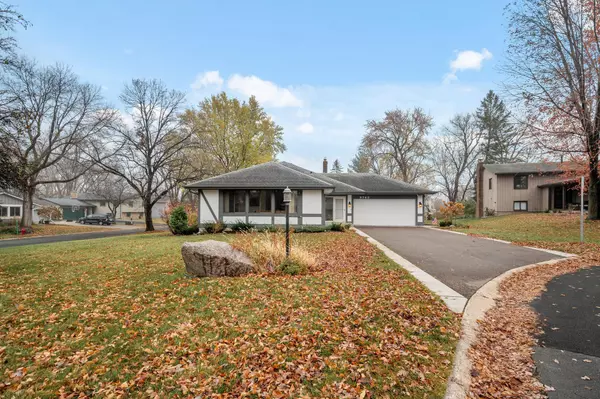8742 Leeward CIR Eden Prairie, MN 55344
3 Beds
1 Bath
1,744 SqFt
UPDATED:
02/04/2025 03:31 PM
Key Details
Property Type Single Family Home
Sub Type Single Family Residence
Listing Status Pending
Purchase Type For Sale
Square Footage 1,744 sqft
Price per Sqft $171
Subdivision Westwind
MLS Listing ID 6652549
Bedrooms 3
Full Baths 1
Year Built 1974
Annual Tax Amount $4,880
Tax Year 2024
Contingent None
Lot Size 0.260 Acres
Acres 0.26
Lot Dimensions 118x110x95x26x26x31x25
Property Description
Location
State MN
County Hennepin
Zoning Residential-Single Family
Rooms
Basement Unfinished, Walkout
Dining Room Eat In Kitchen
Interior
Heating Forced Air
Cooling Central Air
Fireplaces Number 1
Fireplaces Type Brick
Fireplace Yes
Appliance Dishwasher, Range, Refrigerator
Exterior
Parking Features Attached Garage, Asphalt
Garage Spaces 2.0
Building
Lot Description Tree Coverage - Light
Story Split Entry (Bi-Level)
Foundation 1744
Sewer City Sewer/Connected
Water City Water/Connected
Level or Stories Split Entry (Bi-Level)
Structure Type Stucco,Wood Siding
New Construction false
Schools
School District Eden Prairie





