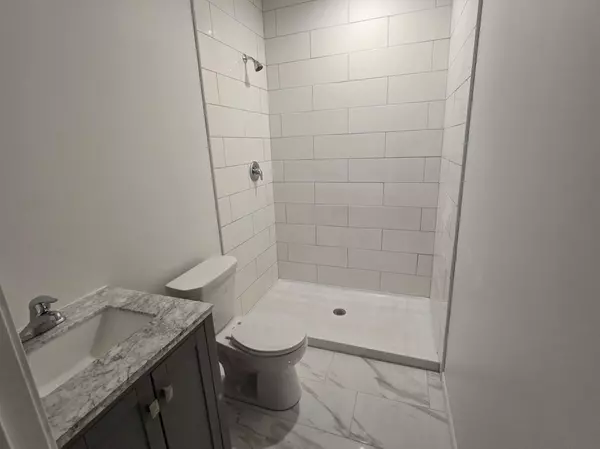17139 Stonebriar CIR SW Prior Lake, MN 55372
5 Beds
4 Baths
3,487 SqFt
UPDATED:
02/06/2025 03:22 PM
Key Details
Property Type Single Family Home
Sub Type Single Family Residence
Listing Status Coming Soon
Purchase Type For Sale
Square Footage 3,487 sqft
Price per Sqft $143
Subdivision Stonebriar
MLS Listing ID 6656683
Bedrooms 5
Full Baths 2
Half Baths 1
Three Quarter Bath 1
HOA Fees $107/mo
Year Built 2008
Annual Tax Amount $6,290
Tax Year 2024
Contingent None
Lot Size 7,405 Sqft
Acres 0.17
Lot Dimensions .17
Property Description
Freshly updated with new carpet and paint throughout, this home is truly move-in ready. The walkout lower level, newly finished with 9-foot ceilings, adds valuable living space, including a huge family room, a stylish bathroom with a tiled shower, and a fifth bedroom.
Upstairs, the luxurious owner's suite impresses with vaulted ceilings, a generous walk-in closet, and a private en-suite bath, complete with a soaking tub and separate shower.
Enjoy outdoor living on the maintenance-free, two-tiered deck, perfect for entertaining or relaxing in the sun. Filled with natural light and thoughtfully designed, this home is a must-see!
Location
State MN
County Scott
Zoning Residential-Single Family
Rooms
Basement Egress Window(s), Finished, Concrete, Storage Space, Sump Pump, Tile Shower, Walkout
Dining Room Informal Dining Room, Separate/Formal Dining Room
Interior
Heating Forced Air
Cooling Central Air
Fireplaces Number 1
Fireplaces Type Gas, Living Room
Fireplace Yes
Appliance Dishwasher, Disposal, Dryer, Humidifier, Microwave, Range, Refrigerator, Stainless Steel Appliances, Tankless Water Heater, Washer, Water Softener Owned
Exterior
Parking Features Attached Garage, Asphalt, Garage Door Opener
Garage Spaces 3.0
Building
Lot Description Public Transit (w/in 6 blks), Tree Coverage - Medium
Story Two
Foundation 1214
Sewer City Sewer/Connected
Water City Water/Connected
Level or Stories Two
Structure Type Shake Siding,Vinyl Siding
New Construction false
Schools
School District Prior Lake-Savage Area Schools
Others
HOA Fee Include Professional Mgmt,Trash,Shared Amenities





