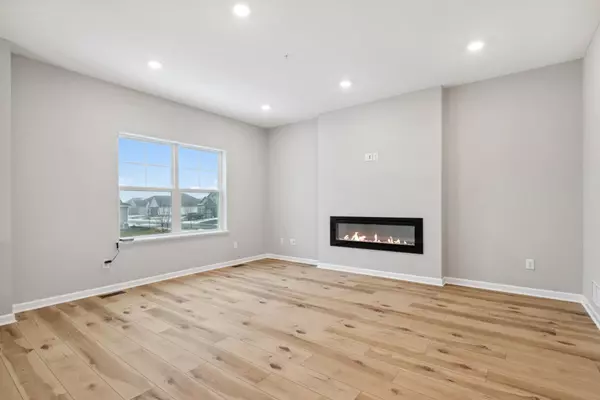13661 Pine DR Rogers, MN 55374
3 Beds
3 Baths
2,070 SqFt
UPDATED:
02/07/2025 11:04 AM
Key Details
Property Type Townhouse
Sub Type Townhouse Side x Side
Listing Status Active
Purchase Type For Sale
Square Footage 2,070 sqft
Price per Sqft $176
Subdivision Towns At Fox Creek
MLS Listing ID 6656724
Bedrooms 3
Full Baths 2
Half Baths 1
HOA Fees $3,108/ann
Year Built 2025
Annual Tax Amount $86
Tax Year 2024
Contingent None
Lot Size 1,306 Sqft
Acres 0.03
Lot Dimensions 24x59
Property Description
Location
State MN
County Hennepin
Community Towns At Fox Creek
Zoning Residential-Single Family
Rooms
Basement Slab
Dining Room Informal Dining Room
Interior
Heating Forced Air
Cooling Central Air
Fireplaces Number 1
Fireplaces Type Electric
Fireplace Yes
Appliance Dishwasher, Dryer, Microwave, Range, Refrigerator, Washer
Exterior
Parking Features Attached Garage
Garage Spaces 2.0
Roof Type Architectural Shingle
Building
Story More Than 2 Stories
Foundation 949
Sewer City Sewer/Connected
Water City Water/Connected
Level or Stories More Than 2 Stories
Structure Type Brick/Stone,Vinyl Siding
New Construction true
Schools
School District Elk River
Others
HOA Fee Include Hazard Insurance,Lawn Care,Professional Mgmt,Trash,Snow Removal
Restrictions Architecture Committee





