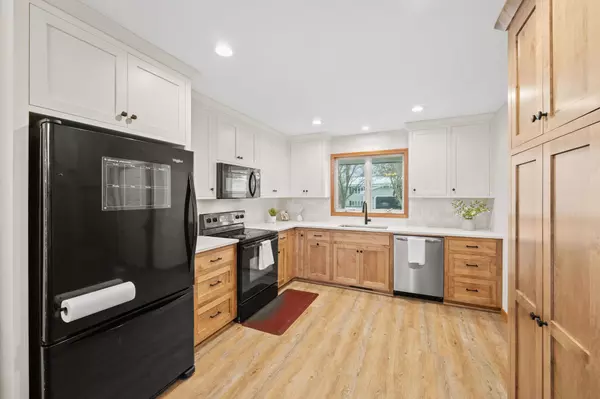10485 Lee DR Eden Prairie, MN 55347
4 Beds
2 Baths
1,888 SqFt
OPEN HOUSE
Sun Feb 23, 11:30am - 1:00pm
Sat Feb 22, 11:00am - 1:00pm
UPDATED:
02/21/2025 07:17 PM
Key Details
Property Type Single Family Home
Sub Type Single Family Residence
Listing Status Active
Purchase Type For Sale
Square Footage 1,888 sqft
Price per Sqft $246
Subdivision Bluffs East 3Rd Add
MLS Listing ID 6655520
Bedrooms 4
Full Baths 2
Year Built 1985
Annual Tax Amount $5,495
Tax Year 2025
Contingent None
Lot Size 0.310 Acres
Acres 0.31
Lot Dimensions 193x65x192x40x34
Property Sub-Type Single Family Residence
Property Description
Location
State MN
County Hennepin
Zoning Residential-Single Family
Rooms
Basement Block, Daylight/Lookout Windows, Drain Tiled, Finished, Full, Partially Finished, Sump Pump, Walkout
Dining Room Informal Dining Room, Kitchen/Dining Room
Interior
Heating Forced Air
Cooling Central Air
Fireplace No
Appliance Dishwasher, Disposal, Dryer, Humidifier, Gas Water Heater, Microwave, Range, Refrigerator, Washer
Exterior
Parking Features Attached Garage, Asphalt, Garage Door Opener
Garage Spaces 2.0
Fence Chain Link, Partial
Roof Type Age Over 8 Years,Asphalt
Building
Lot Description Tree Coverage - Medium
Story Four or More Level Split
Foundation 1144
Sewer City Sewer/Connected
Water City Water/Connected
Level or Stories Four or More Level Split
Structure Type Brick/Stone,Vinyl Siding,Wood Siding
New Construction false
Schools
School District Eden Prairie
Others
Virtual Tour https://app.tonkarealestatephotography.com/sites/oponlxz/unbranded





