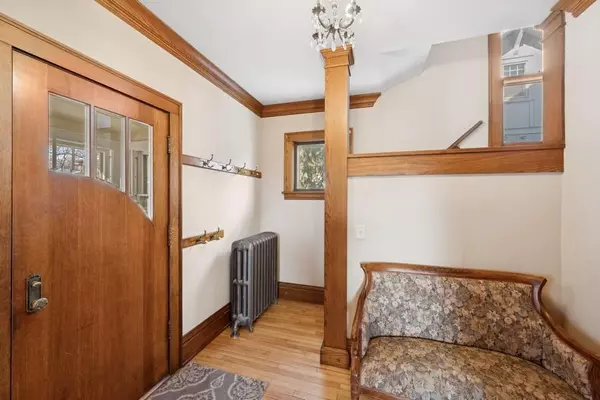4121 Harriet AVE Minneapolis, MN 55409
3 Beds
2 Baths
1,496 SqFt
OPEN HOUSE
Sun Feb 23, 12:00pm - 2:00pm
Tue Feb 25, 11:00am - 1:00pm
UPDATED:
02/19/2025 06:07 PM
Key Details
Property Type Single Family Home
Sub Type Single Family Residence
Listing Status Coming Soon
Purchase Type For Sale
Square Footage 1,496 sqft
Price per Sqft $287
Subdivision El Mirador Add
MLS Listing ID 6629685
Bedrooms 3
Full Baths 1
Year Built 1909
Annual Tax Amount $5,678
Tax Year 2024
Contingent None
Lot Size 5,227 Sqft
Acres 0.12
Lot Dimensions 40x131
Property Sub-Type Single Family Residence
Property Description
Location
State MN
County Hennepin
Zoning Residential-Single Family
Rooms
Basement Block, Full
Dining Room Separate/Formal Dining Room
Interior
Heating Boiler, Hot Water
Cooling Window Unit(s)
Fireplace No
Appliance Dryer, Range, Refrigerator, Washer
Exterior
Parking Features Detached, Concrete, Garage Door Opener, Insulated Garage
Garage Spaces 2.0
Building
Story Two
Foundation 748
Sewer City Sewer/Connected
Water City Water/Connected
Level or Stories Two
Structure Type Metal Siding
New Construction false
Schools
School District Minneapolis
Others
Virtual Tour https://tour.vht.com/434441149/IDXS





