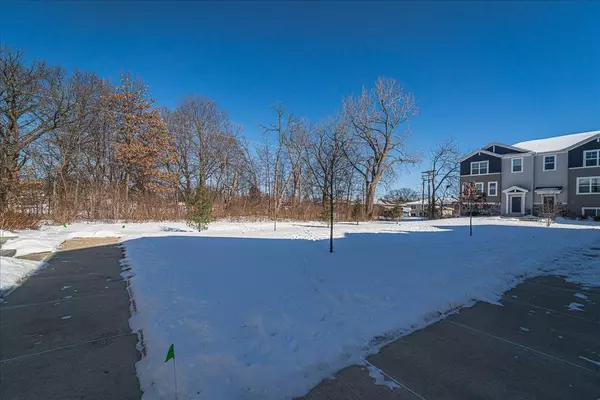7604 Cody LN Inver Grove Heights, MN 55076
3 Beds
3 Baths
2,132 SqFt
UPDATED:
02/22/2025 11:04 AM
Key Details
Property Type Townhouse
Sub Type Townhouse Side x Side
Listing Status Active
Purchase Type For Sale
Square Footage 2,132 sqft
Price per Sqft $187
Subdivision South Grove Twnhms
MLS Listing ID 6674251
Bedrooms 3
Full Baths 1
Half Baths 1
Three Quarter Bath 1
HOA Fees $263/mo
Year Built 2023
Annual Tax Amount $3,124
Tax Year 2024
Contingent None
Lot Size 1,306 Sqft
Acres 0.03
Lot Dimensions 24x58x24x58
Property Sub-Type Townhouse Side x Side
Property Description
bathrooms. The vaulted foyer walks you into the open concept floor plan on the main level. The family
room has a cozy electric fireplace. 9' ceilings with large windows and an 8' sliding glass door allows
natural light to shine in all throughout the home. The kitchen is equipped with stainless steel
appliances and large center island. Enjoy a traditional meal in the cozy dining area, or switch it up and
take it out to the maintenance free balcony. The exclusive owner's suite features TWO walk-in closets and a private bath room with double sinks. All 3 bedrooms are located on the upper level along with the laundry and the main bathroom. The lower-level rec room is spacious, finished and ready to go!
Location
State MN
County Dakota
Zoning Residential-Single Family
Rooms
Basement Daylight/Lookout Windows, Finished
Dining Room Eat In Kitchen, Informal Dining Room, Kitchen/Dining Room, Living/Dining Room
Interior
Heating Forced Air
Cooling Central Air
Fireplaces Number 1
Fireplaces Type Electric
Fireplace Yes
Appliance Air-To-Air Exchanger, Cooktop, Disposal, Electric Water Heater, Humidifier, Microwave, Refrigerator
Exterior
Parking Features Attached Garage, Asphalt, Garage Door Opener, Tuckunder Garage
Garage Spaces 2.0
Fence None
Pool None
Roof Type Age 8 Years or Less
Building
Story Two
Foundation 866
Sewer City Sewer/Connected
Water City Water/Connected
Level or Stories Two
Structure Type Brick/Stone,Vinyl Siding
New Construction false
Schools
School District Inver Grove Hts. Community Schools
Others
HOA Fee Include Hazard Insurance,Lawn Care,Maintenance Grounds,Professional Mgmt,Trash,Shared Amenities
Restrictions Architecture Committee,Mandatory Owners Assoc,Pets - Cats Allowed,Pets - Dogs Allowed,Pets - Number Limit





