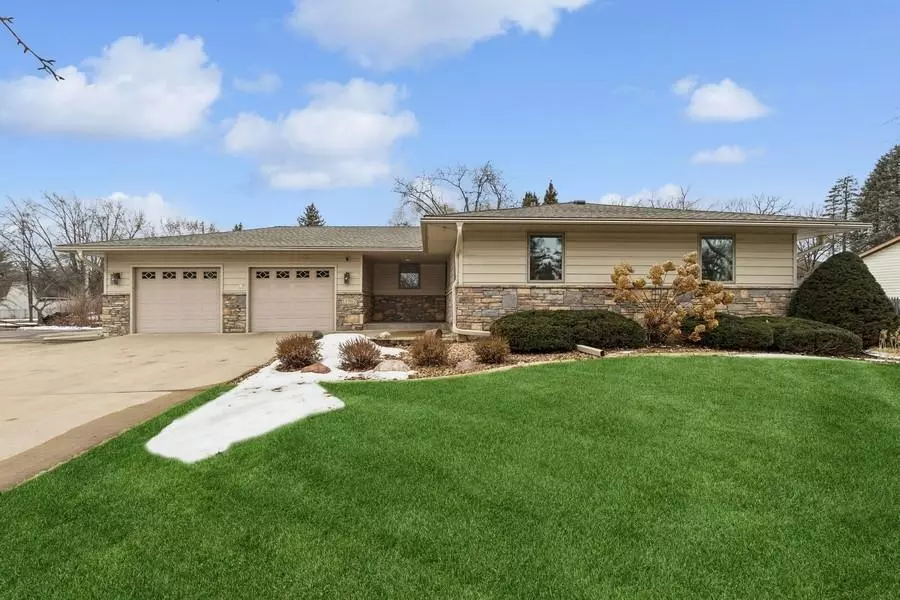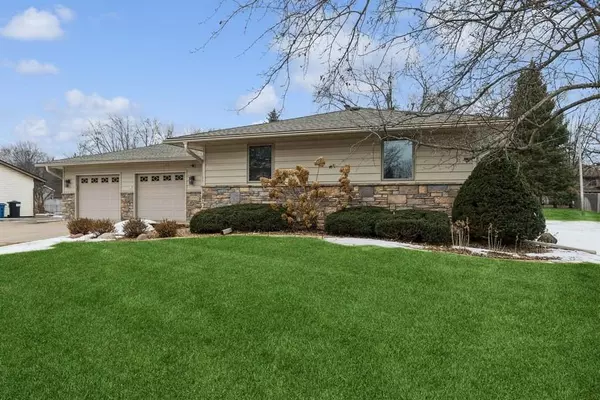11907 Porter DR Champlin, MN 55316
3 Beds
2 Baths
1,750 SqFt
UPDATED:
02/25/2025 06:46 PM
Key Details
Property Type Single Family Home
Sub Type Single Family Residence
Listing Status Active
Purchase Type For Sale
Square Footage 1,750 sqft
Price per Sqft $228
Subdivision Porter 2Nd Add
MLS Listing ID 6675674
Bedrooms 3
Full Baths 1
Three Quarter Bath 1
Year Built 1972
Annual Tax Amount $3,940
Tax Year 2024
Contingent None
Lot Size 0.650 Acres
Acres 0.65
Lot Dimensions 100x314x117x254
Property Sub-Type Single Family Residence
Property Description
Location
State MN
County Hennepin
Zoning Residential-Single Family
Rooms
Basement Egress Window(s), Finished, Full
Dining Room Kitchen/Dining Room
Interior
Heating Baseboard, Forced Air, Fireplace(s)
Cooling Central Air
Fireplaces Number 2
Fireplaces Type Gas
Fireplace Yes
Appliance Cooktop, Dishwasher, Disposal, Dryer, Electric Water Heater, Microwave, Refrigerator, Stainless Steel Appliances, Washer, Water Softener Owned
Exterior
Parking Features Attached Garage, Concrete, Garage Door Opener
Garage Spaces 2.0
Pool None
Roof Type Age 8 Years or Less,Architectural Shingle
Building
Lot Description Tree Coverage - Medium
Story One
Foundation 960
Sewer City Sewer/Connected
Water City Water/Connected
Level or Stories One
Structure Type Brick/Stone,Steel Siding
New Construction false
Schools
School District Anoka-Hennepin





